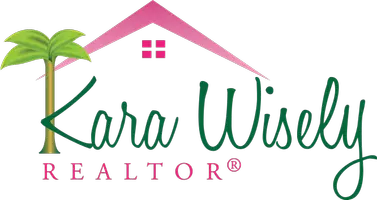3421 SANTA RITA LN Land O Lakes, FL 34639
UPDATED:
Key Details
Property Type Townhouse
Sub Type Townhouse
Listing Status Active
Purchase Type For Sale
Square Footage 1,653 sqft
Price per Sqft $154
Subdivision Stagecoach Village Prcl 08 Ph 01
MLS Listing ID TB8408791
Bedrooms 3
Full Baths 3
HOA Fees $303/mo
HOA Y/N Yes
Annual Recurring Fee 3638.28
Year Built 2004
Annual Tax Amount $2,390
Lot Size 1,742 Sqft
Acres 0.04
Property Sub-Type Townhouse
Source Stellar MLS
Property Description
Welcome to this spacious and well-maintained townhome located in the desirable Santa Fe at Stagecoach community. This unit stands out as one of the larger floorplans, offering 3 full bedrooms and 3 full bathrooms perfect for comfort and flexibility. As you enter, you're greeted by a bright living and dining room combo, leading into kitchen and family room. The kitchen features a breakfast bar, plenty of cabinet space, and a large storage closet under the stairs. From the family room, sliding glass doors open to a covered and screened lanai, ideal for relaxing or entertaining. The first floor includes a full bedroom and bathroom, perfect for guests or a home office. Upstairs offers, laundry closet, the primary suite with the second bedroom also including a private bathroom. The location is ideal, it's near major highways, shopping, restaurants, and the Tampa Premium Outlets, this move-in ready home offers both convenience and value. Don't miss your chance to call this wonderful home your own!
Location
State FL
County Pasco
Community Stagecoach Village Prcl 08 Ph 01
Area 34639 - Land O Lakes
Zoning MPUD
Interior
Interior Features Ceiling Fans(s), Kitchen/Family Room Combo, Living Room/Dining Room Combo, Walk-In Closet(s)
Heating Central
Cooling Central Air
Flooring Carpet, Ceramic Tile
Fireplace false
Appliance Dishwasher, Disposal, Dryer, Microwave, Range, Range Hood, Refrigerator, Washer
Laundry Electric Dryer Hookup, Laundry Closet, Upper Level, Washer Hookup
Exterior
Exterior Feature Sidewalk
Fence Vinyl
Community Features Deed Restrictions, Gated Community - No Guard, Playground, Pool
Utilities Available Cable Available, Electricity Connected, Public
Roof Type Shingle
Porch Covered, Deck, Patio, Porch, Screened
Garage false
Private Pool No
Building
Lot Description Sidewalk, Paved
Entry Level Two
Foundation Slab
Lot Size Range 0 to less than 1/4
Sewer Private Sewer
Water Public
Architectural Style Traditional
Structure Type Stucco,Frame
New Construction false
Schools
Elementary Schools Denham Oaks Elementary-Po
Middle Schools Cypress Creek Middle School
High Schools Cypress Creek High-Po
Others
Pets Allowed Dogs OK
HOA Fee Include Maintenance Grounds
Senior Community No
Ownership Fee Simple
Monthly Total Fees $303
Acceptable Financing Cash, Conventional, FHA, VA Loan
Membership Fee Required Required
Listing Terms Cash, Conventional, FHA, VA Loan
Special Listing Condition None
Virtual Tour https://www.propertypanorama.com/instaview/stellar/TB8408791




