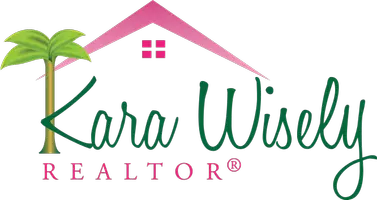Bought with
4103 LAKE BAYSHORE DR #404 Bradenton, FL 34205

UPDATED:
Key Details
Property Type Condo
Sub Type Condominium
Listing Status Active
Purchase Type For Sale
Square Footage 912 sqft
Price per Sqft $97
Subdivision Bayshore On The Lake Apts Sec 2
MLS Listing ID A4661481
Bedrooms 2
Full Baths 1
Condo Fees $649
Construction Status Completed
HOA Y/N No
Annual Recurring Fee 7788.0
Year Built 1975
Annual Tax Amount $492
Lot Size 2.230 Acres
Acres 2.23
Property Sub-Type Condominium
Source Stellar MLS
Property Description
Wake up to sunshine, palm trees, and wide-open lake views in this vibrant 2-bedroom, 1-bath condo that feels like your own Florida vacation spot—every single day.
The bright, open layout flows right out to killer views of the pool and lake, perfect for morning coffee, weekend hangs, or sunset happy hours. Inside, you've got newer windows, a fresh kitchen update, and a stylish Jack & Jill bath with a modern twist. Plus, extra storage just outside your door makes life a breeze.
But here's the game-changer: this is the only unit in Bayshore on the Lake with NO age restriction and NO lease restriction. That means total freedom—live, rent, Airbnb, or just lock-and-leave. Your condo, your rules.
The vibe? Resort living without the price tag:
*Heated pool & spa with dreamy lake views
*Fishing pier & chill water access
*BBQ grills, picnic spots & shuffleboard
*Fitness center & clubhouse with fun community events
*Convenient laundry & elevator access
*Assigned parking
All just minutes from Anna Maria Island beaches, downtown Bradenton hot spots, shopping, dining, and Gulf Coast adventures.
If you're looking for affordable, flexible, and fun Florida living, this is the condo that does it all—and it's ready for you now.
Location
State FL
County Manatee
Community Bayshore On The Lake Apts Sec 2
Area 34205 - Bradenton
Zoning PDR
Rooms
Other Rooms Bonus Room, Florida Room
Interior
Interior Features Ceiling Fans(s), Living Room/Dining Room Combo, Open Floorplan, Split Bedroom, Walk-In Closet(s), Window Treatments
Heating Central
Cooling Central Air
Flooring Carpet, Ceramic Tile
Fireplace false
Appliance Built-In Oven, Dishwasher, Microwave, Refrigerator
Laundry Common Area, Other
Exterior
Exterior Feature Dog Run, Storage
Parking Features Assigned
Community Features Association Recreation - Owned, Buyer Approval Required, Clubhouse, Community Mailbox, Deed Restrictions, Dog Park, Fitness Center, Park, Pool, Tennis Court(s)
Utilities Available Cable Available, Cable Connected, Electricity Connected, Public, Sewer Connected, Water Connected
Amenities Available Cable TV, Clubhouse, Elevator(s), Fitness Center, Laundry, Maintenance, Pool, Shuffleboard Court, Spa/Hot Tub, Tennis Court(s)
View Y/N Yes
View Pool, Water
Roof Type Built-Up,Other
Garage false
Private Pool No
Building
Story 1
Entry Level One
Foundation Slab
Sewer Public Sewer
Water Public
Structure Type Block,Stucco
New Construction false
Construction Status Completed
Schools
Elementary Schools Robert H. Prine Elementary
Middle Schools W.D. Sugg Middle
High Schools Southeast High
Others
Pets Allowed No
HOA Fee Include Cable TV,Common Area Taxes,Pool,Escrow Reserves Fund,Insurance,Internet,Maintenance Structure,Maintenance Grounds,Maintenance,Management,Pest Control,Recreational Facilities,Sewer,Trash,Water
Senior Community No
Ownership Condominium
Monthly Total Fees $649
Acceptable Financing Cash, Conventional, FHA
Membership Fee Required None
Listing Terms Cash, Conventional, FHA
Special Listing Condition None
Virtual Tour https://www.canva.com/design/DAGvSVzEuKE/zIcJsYFIAVMX190wLQn_kw/watch?utm_content=DAGvSVzEuKE&utm_campaign=designshare&utm_medium=link2&utm_source=uniquelinks&utlId=h2592778b35

GET MORE INFORMATION




