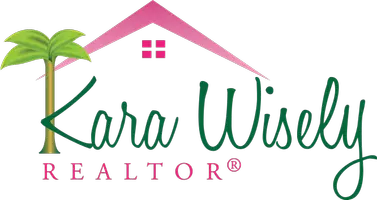Bought with
21633 CEDAR KEY WAY Venice, FL 34293

UPDATED:
Key Details
Property Type Single Family Home
Sub Type Villa
Listing Status Pending
Purchase Type For Sale
Square Footage 1,632 sqft
Price per Sqft $291
Subdivision Grand Palm Ph 2B
MLS Listing ID N6140557
Bedrooms 2
Full Baths 2
Construction Status Completed
HOA Fees $413/qua
HOA Y/N Yes
Annual Recurring Fee 3681.88
Year Built 2024
Annual Tax Amount $1,169
Lot Size 6,098 Sqft
Acres 0.14
Property Sub-Type Villa
Source Stellar MLS
Property Description
Set on a truly unique lot, this property boasts breathtaking views of both a beautiful pond and a lush preserve—a rare combination that provides privacy, tranquility, and the perfect setting for nature lovers. Imagine enjoying peaceful mornings on your lanai or winding down in the evening surrounded by Florida's natural beauty and watching the sunset over the water.
Inside, you'll find a thoughtfully designed layout with modern finishes, chef's kitchen with large pantry, open living spaces, and plenty of natural light. Hurricane Impact Windows and Doors, no carpet, and lots of storage are just a few of the perks! Outside your door, there are resort-style pools, hot tubs, a fitness center, dog park, tennis, pickleball, walking trails, and endless opportunities with community planned events to connect with neighbors. Grand Palm is part of Wellen Park, close to downtown and a short drive to Venice or Nokomis Beach.
This villa is more than just a home—it's a lifestyle. Don't miss your chance to own one of the most special lots in this community!
Location
State FL
County Sarasota
Community Grand Palm Ph 2B
Area 34293 - Venice
Zoning SAPD
Rooms
Other Rooms Den/Library/Office, Inside Utility
Interior
Interior Features Ceiling Fans(s), Eat-in Kitchen, High Ceilings, Kitchen/Family Room Combo, Open Floorplan, Smart Home, Solid Wood Cabinets, Split Bedroom, Thermostat, Tray Ceiling(s), Walk-In Closet(s), Window Treatments
Heating Central
Cooling Central Air
Flooring Ceramic Tile
Fireplace false
Appliance Built-In Oven, Cooktop, Dishwasher, Dryer, Gas Water Heater, Microwave, Refrigerator, Washer
Laundry Gas Dryer Hookup, Laundry Room, Washer Hookup
Exterior
Exterior Feature Lighting, Rain Gutters, Sidewalk, Sliding Doors
Parking Features Driveway, Garage Door Opener
Garage Spaces 2.0
Community Features Clubhouse, Community Mailbox, Deed Restrictions, Dog Park, Fitness Center, Gated Community - No Guard, Golf Carts OK, Irrigation-Reclaimed Water, Park, Playground, Pool, Sidewalks, Tennis Court(s), Street Lights
Utilities Available BB/HS Internet Available, Cable Available, Electricity Connected, Natural Gas Connected, Phone Available, Sprinkler Recycled, Underground Utilities, Water Connected
Amenities Available Basketball Court, Clubhouse, Fence Restrictions, Fitness Center, Gated, Lobby Key Required, Park, Pickleball Court(s), Playground, Pool, Spa/Hot Tub, Tennis Court(s), Trail(s)
Waterfront Description Pond
View Y/N Yes
View Trees/Woods, Water
Roof Type Tile
Porch Front Porch, Rear Porch, Screened
Attached Garage true
Garage true
Private Pool No
Building
Lot Description Landscaped, Level, Sidewalk, Paved
Story 1
Entry Level One
Foundation Slab
Lot Size Range 0 to less than 1/4
Builder Name Neal
Sewer Public Sewer
Water Public
Architectural Style Coastal
Structure Type Block,Stucco
New Construction false
Construction Status Completed
Schools
Elementary Schools Taylor Ranch Elementary
Middle Schools Venice Area Middle
High Schools Venice Senior High
Others
Pets Allowed Cats OK, Dogs OK
HOA Fee Include Common Area Taxes,Pool,Escrow Reserves Fund,Maintenance Grounds,Management
Senior Community No
Pet Size Extra Large (101+ Lbs.)
Ownership Fee Simple
Monthly Total Fees $306
Acceptable Financing Cash, Conventional, FHA, VA Loan
Membership Fee Required Required
Listing Terms Cash, Conventional, FHA, VA Loan
Special Listing Condition None
Virtual Tour https://www.propertypanorama.com/instaview/stellar/N6140557

GET MORE INFORMATION




