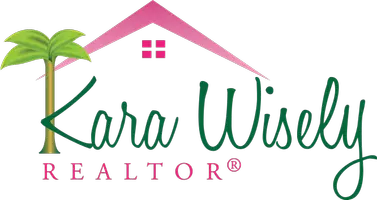Bought with
8705 PEBBLE CREEK LN Sarasota, FL 34238

UPDATED:
Key Details
Property Type Single Family Home
Sub Type Villa
Listing Status Active
Purchase Type For Sale
Square Footage 2,223 sqft
Price per Sqft $296
Subdivision Stoneybrook Golf & Country Club
MLS Listing ID A4670363
Bedrooms 2
Full Baths 2
Half Baths 1
HOA Fees $713/qua
HOA Y/N Yes
Annual Recurring Fee 10134.0
Year Built 1996
Annual Tax Amount $4,697
Lot Size 8,712 Sqft
Acres 0.2
Property Sub-Type Villa
Source Stellar MLS
Property Description
Enjoy resort-style living in this beautifully maintained 2-bedroom, 2.5-bath, with den and loft villa - golf privileges included and water views. Located in a gated community, this residence offers the perfect combination of comfort, elegance, and Florida charm.
The first-floor primary suite is a private retreat with pond views, two walk-in closets, and a luxurious ensuite bath featuring dual vanities with quartz countertops, a built-in makeup station, porcelain tile floors and walls, a walk-in glass shower, and a separate water closet.
Throughout the home, plantation shutters, vaulted 20-foot ceilings, and abundant natural light create an inviting, open atmosphere. The living and dining area showcases a large arched window, built-in mirrored nook with storage, and a sliding triple glass door leading to the lanai.
Step outside to your caged lanai—complete with a spa, built-in entertainment area with sink and beverage fridge, and panoramic pond views. The lighted fountain in the pond adds a beautiful ambiance at night.
The den offers a custom entertainment center, wet bar, and built-in desk, while the eat-in kitchen boasts quartz countertops, a custom tile backsplash, stainless steel appliances, and a serving counter that opens to the main living area. A powder room and laundry room with cabinetry complete the first floor.
Upstairs, a lofted sitting area overlooks the living space and leads to the second bedroom and bath, which features dual sink vanity, large linen closet and a tub/shower combination. With storage closet in the hallway. Additional highlights include a two-car garage with hurricane impact door, extra storage in pantry under the stairs, hurricane impact windows, and a hurricane shutter on the lanai. Pull down stairs to added storage in the garage. Landscaping in the front and lawn mowing are maintained by the HOA for added convenience.
Ownership at Stoneybrook Golf & Country Club includes access to a challenging Arthur Hills and Kipp Schulties–designed golf course, Har-Tru tennis courts, a fitness center, heated pool, and bocce courts. Social activities abound—from Bingo and Trivia Nights to Book Clubs, Yoga, Mahjongg, Bridge and Movie Nights—plus a renowned on-site restaurant known for exceptional food and service.
Ideally located near Tamiami Trail, you're just minutes from Siesta Key Beach, Turtle Beach, Spanish Point, and the Legacy Trail, with shopping and dining right nearby.
Location
State FL
County Sarasota
Community Stoneybrook Golf & Country Club
Area 34238 - Sarasota/Sarasota Square
Zoning RSF2
Interior
Interior Features Ceiling Fans(s), Eat-in Kitchen, Living Room/Dining Room Combo, Primary Bedroom Main Floor, Solid Wood Cabinets, Stone Counters, Thermostat, Vaulted Ceiling(s), Wet Bar, Window Treatments
Heating Central
Cooling Central Air
Flooring Carpet, Luxury Vinyl
Fireplace false
Appliance Bar Fridge, Dishwasher, Disposal, Dryer, Electric Water Heater, Microwave, Range, Range Hood, Refrigerator, Washer
Laundry Laundry Room
Exterior
Exterior Feature Rain Gutters, Sidewalk
Garage Spaces 2.0
Community Features Association Recreation - Owned, Clubhouse, Community Mailbox, Deed Restrictions, Fitness Center, Gated Community - No Guard, Golf, Pool
Utilities Available Cable Available, Electricity Connected, Sewer Connected, Underground Utilities, Water Connected
Amenities Available Clubhouse, Fitness Center, Gated, Golf Course, Maintenance, Pool, Tennis Court(s)
Waterfront Description Pond
View Y/N Yes
View Water
Roof Type Tile
Attached Garage true
Garage true
Private Pool No
Building
Lot Description Cul-De-Sac
Story 2
Entry Level Two
Foundation Slab
Lot Size Range 0 to less than 1/4
Sewer Public Sewer
Water Public
Structure Type Stucco
New Construction false
Schools
Elementary Schools Laurel Nokomis Elementary
Middle Schools Laurel Nokomis Middle
High Schools Venice Senior High
Others
Pets Allowed Cats OK, Dogs OK, Number Limit
HOA Fee Include Guard - 24 Hour,Maintenance Grounds,Recreational Facilities
Senior Community Yes
Pet Size Small (16-35 Lbs.)
Ownership Fee Simple
Monthly Total Fees $844
Acceptable Financing Cash, Conventional
Membership Fee Required Required
Listing Terms Cash, Conventional
Num of Pet 2
Special Listing Condition None
Virtual Tour https://www.propertypanorama.com/instaview/stellar/A4670363

GET MORE INFORMATION




