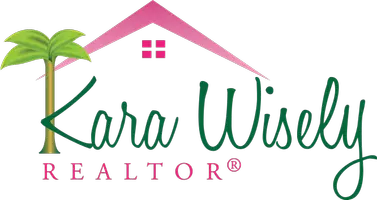Bought with
6603 DRIFTWOOD DR Hudson, FL 34667

UPDATED:
Key Details
Property Type Single Family Home
Sub Type Single Family Residence
Listing Status Active
Purchase Type For Sale
Square Footage 1,776 sqft
Price per Sqft $421
Subdivision Driftwood Isles
MLS Listing ID W7880160
Bedrooms 4
Full Baths 3
Construction Status Completed
HOA Y/N No
Year Built 1975
Annual Tax Amount $5,789
Lot Size 6,534 Sqft
Acres 0.15
Property Sub-Type Single Family Residence
Source Stellar MLS
Property Description
This 4-bedroom, 3-bath coastal retreat perfectly blends modern comfort with natural beauty. Inside, you'll find an upgraded kitchen featuring granite countertops, stainless steel appliances, and plenty of space for entertaining. The open layout captures the sunlight and endless ocean views throughout the home.
Step outside to your beautifully landscaped, fenced yard, where there's room for outdoor dining, gatherings, and sunset cocktails overlooking the water. With marinas just minutes away, this property is ideal for boating enthusiasts and anyone who loves the coastal lifestyle.
Located in a quiet, peaceful neighborhood, this home offers the perfect balance of tranquility and convenience — a true nature lover's dream where every day feels like a vacation.
Location
State FL
County Pasco
Community Driftwood Isles
Area 34667 - Hudson/Bayonet Point/Port Richey
Zoning R4
Rooms
Other Rooms Attic, Family Room, Inside Utility
Interior
Interior Features Built-in Features, Ceiling Fans(s), Kitchen/Family Room Combo, Living Room/Dining Room Combo, Open Floorplan, PrimaryBedroom Upstairs, Thermostat, Walk-In Closet(s), Window Treatments
Heating Central
Cooling Central Air
Flooring Ceramic Tile, Laminate, Travertine, Vinyl
Fireplace false
Appliance Built-In Oven, Cooktop, Dishwasher, Dryer, Electric Water Heater, Freezer, Ice Maker, Microwave, Range, Refrigerator, Washer
Laundry Electric Dryer Hookup, Inside, Laundry Room, Washer Hookup
Exterior
Exterior Feature French Doors, Hurricane Shutters, Lighting, Private Mailbox, Sliding Doors, Storage
Garage Spaces 1.0
Fence Vinyl
Community Features Golf Carts OK, Street Lights
Utilities Available BB/HS Internet Available, Cable Connected, Electricity Connected, Fire Hydrant, Phone Available, Public, Sewer Connected, Water Connected
Waterfront Description Gulf/Ocean
View Y/N Yes
Water Access Yes
Water Access Desc Gulf/Ocean
View Water
Roof Type Membrane,Metal
Porch Covered, Deck, Patio, Porch, Rear Porch
Attached Garage true
Garage true
Private Pool No
Building
Lot Description Conservation Area, FloodZone, Landscaped, Near Marina, Paved
Story 2
Entry Level Two
Foundation Slab
Lot Size Range 0 to less than 1/4
Sewer Public Sewer
Water Public
Architectural Style Coastal, Elevated, Florida
Structure Type Vinyl Siding,Frame
New Construction false
Construction Status Completed
Others
Senior Community No
Ownership Fee Simple
Acceptable Financing Cash, Conventional, FHA, VA Loan
Listing Terms Cash, Conventional, FHA, VA Loan
Special Listing Condition None
Virtual Tour https://www.propertypanorama.com/instaview/stellar/W7880160

GET MORE INFORMATION




