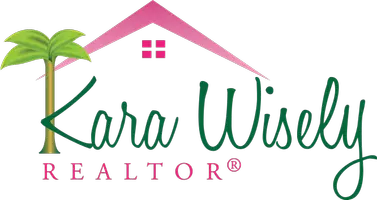Bought with
3254 GRASSGLEN PL Wesley Chapel, FL 33544

UPDATED:
Key Details
Property Type Single Family Home
Sub Type Single Family Residence
Listing Status Active
Purchase Type For Sale
Square Footage 2,727 sqft
Price per Sqft $220
Subdivision Seven Oaks Prcl S-4C
MLS Listing ID TB8443363
Bedrooms 4
Full Baths 3
HOA Fees $140/ann
HOA Y/N Yes
Annual Recurring Fee 140.0
Year Built 2007
Annual Tax Amount $10,431
Lot Size 8,276 Sqft
Acres 0.19
Property Sub-Type Single Family Residence
Source Stellar MLS
Property Description
Welcome to this beautiful 4-bedroom, 3-bathroom home with bonus room in the sought-after Seven Oaks neighborhood of Wesley Chapel! This spacious 2,727 sq ft single-story home features an open floor plan perfect for modern living and entertaining. The open concept layout offers soaring ceilings and abundant natural light, while the gourmet kitchen boasts an oversized 13-foot island ideal for hosting family and friends. Enjoy your own resort-style pool with covered lanai overlooking serene pond views, complete with built-in Bluetooth ceiling speakers throughout the living areas and outdoor patio. This move-in ready home includes a brand new roof installed in 2025 and a 2-car garage with ample storage. Located in a top-rated school district, you're just 4 minutes from Seven Oaks Elementary, with easy access to shopping, dining, and major highways. Enjoy access to incredible community amenities including a clubhouse, resort pools with water slide, movie theater, cafe, tennis and basketball courts, and soccer field. This turnkey home in a family-friendly community won't last long! Perfect for families seeking quality construction from 2007, modern amenities, and an active lifestyle in Wesley Chapel. Schedule your private showing today!
Location
State FL
County Pasco
Community Seven Oaks Prcl S-4C
Area 33544 - Zephyrhills/Wesley Chapel
Zoning MPUD
Rooms
Other Rooms Bonus Room
Interior
Interior Features Ceiling Fans(s), Solid Surface Counters, Walk-In Closet(s)
Heating Central, Electric
Cooling Central Air
Flooring Bamboo, Carpet, Ceramic Tile
Fireplace false
Appliance Dishwasher, Disposal, Dryer, Microwave, Range, Refrigerator, Washer, Water Filtration System
Laundry Laundry Room
Exterior
Exterior Feature Sidewalk
Parking Features Garage Door Opener
Garage Spaces 2.0
Pool Gunite, In Ground
Community Features Clubhouse, Deed Restrictions, Fitness Center, Gated Community - No Guard, Golf Carts OK, Playground, Pool, Sidewalks, Tennis Court(s)
Utilities Available Public
Amenities Available Basketball Court, Clubhouse, Fitness Center, Gated, Maintenance, Pickleball Court(s), Playground, Pool, Recreation Facilities, Tennis Court(s), Trail(s)
Waterfront Description Pond
View Y/N Yes
Roof Type Shingle
Attached Garage true
Garage true
Private Pool Yes
Building
Lot Description Conservation Area, Landscaped, Sidewalk, Paved
Entry Level One
Foundation Slab
Lot Size Range 0 to less than 1/4
Sewer Public Sewer
Water Public
Architectural Style Traditional
Structure Type Block
New Construction false
Others
Pets Allowed Yes
HOA Fee Include Pool,Recreational Facilities
Senior Community No
Ownership Fee Simple
Monthly Total Fees $11
Acceptable Financing Cash, Conventional, FHA, VA Loan
Membership Fee Required Required
Listing Terms Cash, Conventional, FHA, VA Loan
Special Listing Condition None
Virtual Tour https://www.propertypanorama.com/instaview/stellar/TB8443363

GET MORE INFORMATION




