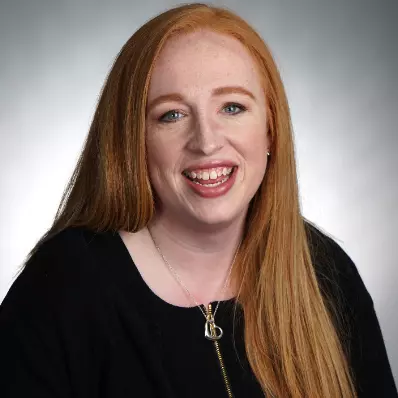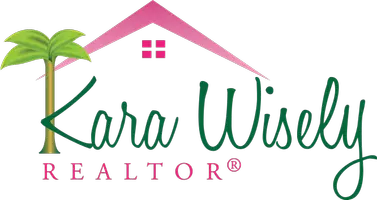Bought with
7591 SW 78TH ST Ocala, FL 34476

UPDATED:
Key Details
Property Type Single Family Home
Sub Type Single Family Residence
Listing Status Active
Purchase Type For Sale
Square Footage 1,572 sqft
Price per Sqft $229
Subdivision Hibiscus Park Un 01
MLS Listing ID OM712647
Bedrooms 3
Full Baths 2
Half Baths 1
Construction Status Under Construction
HOA Y/N No
Year Built 2025
Annual Tax Amount $522
Lot Size 0.290 Acres
Acres 0.29
Lot Dimensions 125x100
Property Sub-Type Single Family Residence
Source Stellar MLS
Property Description
Inside, the attention to detail continues with luxury vinyl plank flooring, 5.25-inch baseboards, custom door casings, and wood windowsills throughout. The open-concept living area features vaulted ceilings, recessed lighting, and a seamless flow into the designer kitchen. The kitchen showcases granite countertops, all-wood cabinetry with crown molding, stainless steel appliances, and a spacious island perfect for entertaining. A walk-in pantry provides generous storage, while the oversized laundry room includes cabinetry, counter space, and a utility sink. The private primary suite features a large walk-in closet and a custom-tiled shower with a built-in seat, recessed niche, and frameless glass enclosure.
Additional highlights include a mudroom with built-in storage, a half bath with patterned porcelain tile, and front and rear covered porches — ideal for enjoying peaceful mornings or evening gatherings. An attached oversized two-car garage with a Wi-Fi capable opener and exterior keypad adds everyday convenience. Located near SR-200 with no HOA, this home combines craftsmanship, comfort, and quality construction — truly move-in ready and built to impress. C/O inspection is scheduled and should be completed on or before 11/07/2025.
Location
State FL
County Marion
Community Hibiscus Park Un 01
Area 34476 - Ocala
Zoning R1
Interior
Interior Features Built-in Features, Cathedral Ceiling(s), Ceiling Fans(s), Eat-in Kitchen, Kitchen/Family Room Combo, Open Floorplan, Primary Bedroom Main Floor, Split Bedroom, Stone Counters, Thermostat, Vaulted Ceiling(s), Walk-In Closet(s)
Heating Central
Cooling Central Air
Flooring Luxury Vinyl, Tile
Fireplace false
Appliance Dishwasher, Disposal, Exhaust Fan, Microwave, Range, Range Hood, Refrigerator
Laundry Electric Dryer Hookup, Inside, Laundry Room, Washer Hookup
Exterior
Exterior Feature French Doors, Lighting, Private Mailbox, Rain Gutters, Sidewalk
Parking Features Driveway, Garage Door Opener, Oversized
Garage Spaces 2.0
Community Features Street Lights
Utilities Available Electricity Connected, Fire Hydrant, Underground Utilities, Water Connected
Roof Type Shingle
Attached Garage true
Garage true
Private Pool No
Building
Lot Description Corner Lot, Paved
Entry Level One
Foundation Slab
Lot Size Range 1/4 to less than 1/2
Builder Name Baker Construction & Management
Sewer Septic Tank
Water None
Structure Type Cement Siding,Frame
New Construction true
Construction Status Under Construction
Schools
Middle Schools Liberty Middle School
High Schools West Port High School
Others
Senior Community No
Ownership Fee Simple
Acceptable Financing Cash, Conventional
Listing Terms Cash, Conventional
Special Listing Condition None
Virtual Tour https://www.propertypanorama.com/instaview/stellar/OM712647

GET MORE INFORMATION




