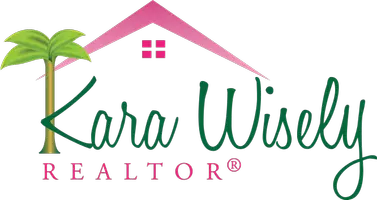Bought with
12525 SHIREBROOK CT Tampa, FL 33626

UPDATED:
Key Details
Property Type Townhouse
Sub Type Townhouse
Listing Status Active
Purchase Type For Sale
Square Footage 2,230 sqft
Price per Sqft $221
Subdivision South Hampton
MLS Listing ID TB8441413
Bedrooms 3
Full Baths 2
Half Baths 1
HOA Fees $337/mo
HOA Y/N Yes
Annual Recurring Fee 4044.0
Year Built 2011
Annual Tax Amount $7,014
Lot Size 3,049 Sqft
Acres 0.07
Property Sub-Type Townhouse
Source Stellar MLS
Property Description
Upstairs, you'll find 3 bedrooms plus an open bonus room ideal for a play room, study area, or casual lounge. The primary suite is expansive, featuring a large walk-in closet and an en suite bath with dual sinks, wood cabinetry, a stall shower, and linen closet. The 2 additional bedrooms are bright, generously sized, and offer plenty of closet space. They share a full bath that features double sinks and a tub/shower combo. The laundry closet is conveniently located upstairs near all the bedrooms.
The 2 car garage is equally impressive with epoxy flooring, overhead heavy-duty shelving, a water softener, and utility sink. Additional updates include: new exterior paint (2023), new AC (2019), and new interior paint and water softener (2018). Enjoy maintenance-free living with lawn care included in the HOA, plus access to a community pool and playgrounds. Ideally located in a no-flood zone and within an A-rated school district, this home offers exceptional value, and modern conveniences all within close proximity to shopping, dining, major highways, Tampa International Airport, downtown and renowned gulf beaches.
Location
State FL
County Hillsborough
Community South Hampton
Area 33626 - Tampa/Northdale/Westchase
Zoning PD
Rooms
Other Rooms Bonus Room
Interior
Interior Features Ceiling Fans(s), High Ceilings, PrimaryBedroom Upstairs, Solid Wood Cabinets, Stone Counters, Walk-In Closet(s), Window Treatments
Heating Central, Electric
Cooling Central Air
Flooring Carpet, Ceramic Tile
Fireplace false
Appliance Dishwasher, Disposal, Microwave, Range, Refrigerator, Water Softener
Laundry Laundry Closet, Upper Level
Exterior
Exterior Feature Sidewalk, Sliding Doors
Parking Features Driveway, Guest
Garage Spaces 2.0
Community Features Deed Restrictions, Gated Community - No Guard, Irrigation-Reclaimed Water, Park, Playground, Pool, Sidewalks, Street Lights
Utilities Available Cable Connected, Electricity Connected, Sprinkler Recycled
Amenities Available Gated, Playground, Pool
View Park/Greenbelt, Trees/Woods
Roof Type Shingle
Porch Covered, Rear Porch, Screened
Attached Garage true
Garage true
Private Pool No
Building
Lot Description Sidewalk, Paved
Story 2
Entry Level Two
Foundation Slab
Lot Size Range 0 to less than 1/4
Sewer Public Sewer
Water Public
Architectural Style Traditional
Structure Type Block
New Construction false
Schools
Elementary Schools Bryant-Hb
Middle Schools Farnell-Hb
High Schools Sickles-Hb
Others
Pets Allowed Yes
HOA Fee Include Pool,Maintenance Structure,Maintenance Grounds,Sewer,Water
Senior Community No
Ownership Fee Simple
Monthly Total Fees $337
Acceptable Financing Cash, Conventional, FHA, VA Loan
Membership Fee Required Required
Listing Terms Cash, Conventional, FHA, VA Loan
Special Listing Condition None
Virtual Tour https://listing.tonysica.com/ut/12525_Shirebrook_Court.html

GET MORE INFORMATION




