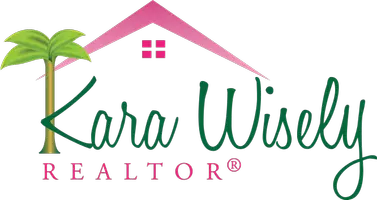Bought with
10205 COOL WATERLILY AVE Riverview, FL 33578

UPDATED:
Key Details
Property Type Single Family Home
Sub Type Single Family Residence
Listing Status Active
Purchase Type For Sale
Square Footage 1,451 sqft
Price per Sqft $210
Subdivision Timbercreek Ph 1
MLS Listing ID TB8443912
Bedrooms 3
Full Baths 2
Construction Status Completed
HOA Fees $9/mo
HOA Y/N No
Annual Recurring Fee 108.0
Year Built 2020
Annual Tax Amount $5,580
Lot Size 4,356 Sqft
Acres 0.1
Property Sub-Type Single Family Residence
Source Stellar MLS
Property Description
This well-maintained home features an open floor plan with tile floors, a spacious living and dining area, and a modern kitchen with stainless steel appliances, large island, and plenty of cabinet space. The primary suite offers a walk-in closet and an ensuite bath with dual sinks and a step-in shower, while two generously sized bedrooms provide comfortable space and share a full bath. Enjoy a fully fenced backyard —ideal for relaxing, pets, or playtime. The home's newer construction and durable finishes make it virtually maintenance free, offering peace of mind and easy living.
Timber Creek offers wonderful amenities featuring a pool, playground, clubhouse, and dog park, with sidewalks and green spaces perfect for walking or biking. Conveniently located near schools, shopping, restaurants, and major roadways including US-301 and I-75, providing easy access to downtown Tampa, MacDill AFB, and Gulf beaches. This move-in ready home combines modern living with comfort and convenience in a great Riverview location. PREFFERED LENDER IS OFFERING A 1/1 BUY DOWN.
Location
State FL
County Hillsborough
Community Timbercreek Ph 1
Area 33578 - Riverview
Zoning PD
Interior
Interior Features Ceiling Fans(s), Kitchen/Family Room Combo, Living Room/Dining Room Combo, Open Floorplan, Primary Bedroom Main Floor, Thermostat
Heating Central
Cooling Central Air
Flooring Carpet, Ceramic Tile
Fireplace false
Appliance Convection Oven, Dishwasher, Disposal, Dryer, Microwave, Refrigerator, Washer
Laundry Inside, Laundry Room
Exterior
Exterior Feature Awning(s), Hurricane Shutters, Lighting, Sidewalk, Sliding Doors
Garage Spaces 2.0
Fence Fenced, Vinyl
Community Features Clubhouse, Dog Park, Playground, Pool, Sidewalks, Street Lights
Utilities Available Cable Available, Electricity Connected, Sewer Connected, Water Connected
Amenities Available Basketball Court, Clubhouse, Playground, Pool
Roof Type Shingle
Porch Covered, Patio
Attached Garage true
Garage true
Private Pool No
Building
Entry Level One
Foundation Slab
Lot Size Range 0 to less than 1/4
Builder Name Lennar
Sewer Public Sewer
Water None
Structure Type Stucco
New Construction false
Construction Status Completed
Schools
Elementary Schools Sessums-Hb
Middle Schools Rodgers-Hb
High Schools Spoto High-Hb
Others
Pets Allowed Cats OK, Dogs OK
Senior Community No
Ownership Fee Simple
Monthly Total Fees $9
Acceptable Financing Cash, Conventional, FHA, VA Loan
Membership Fee Required Required
Listing Terms Cash, Conventional, FHA, VA Loan
Special Listing Condition None
Virtual Tour https://www.propertypanorama.com/instaview/stellar/TB8443912

GET MORE INFORMATION




