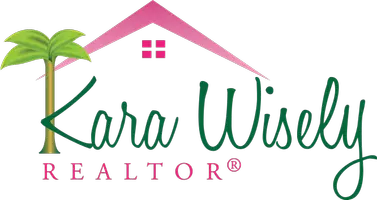Bought with CHARLES RUTENBERG REALTY INC
For more information regarding the value of a property, please contact us for a free consultation.
10907 KEWANEE DR Temple Terrace, FL 33617
Want to know what your home might be worth? Contact us for a FREE valuation!

Our team is ready to help you sell your home for the highest possible price ASAP
Key Details
Sold Price $475,000
Property Type Single Family Home
Sub Type Single Family Residence
Listing Status Sold
Purchase Type For Sale
Square Footage 2,502 sqft
Price per Sqft $189
Subdivision Temple Terrace Hills Unit 2
MLS Listing ID TB8375361
Bedrooms 4
Full Baths 3
Year Built 1973
Annual Tax Amount $6,685
Lot Size 0.320 Acres
Property Sub-Type Single Family Residence
Property Description
Lovely Spanish style inspired 4 Bedroom/ 3 Full Bath POOL home on 1/3 ACRE in the heart of Temple Terrace with NO HOA/CDD! As you walk through a gated courtyard with a pergola perfect for zen relaxing and gardening you enter the home which opens up to a gorgeous living room suited for entertaining. The kitchen which features granite counters, beautiful wood cabinets with tons of panty storage, stainless steel appliances along with an island and large dinette. 3 way split with the bedrooms which is great for large families and more privacy. The master bedroom opens into the master bath with a shower, dual vanity and walk in closet. The family room leads you through French doors to the serene covered screened in patio which overlooks the pool and paver deck. The yard is completely fenced for your furry friends to exercise and there also is a free standing shed for storage and a small workshop that is air conditioned. Convenient o USF, VA, Shriner and Moffitt Hospitals, Busch Gardens/Adventure Island along with just being minutes to Temple Terrace Family Rec Center, parks and interstates! Newer Roof 2022, Newer Exterior Paint 2023 and HVAC 2015.
Location
State FL
County Hillsborough
Community Temple Terrace Hills Unit 2
Area 33617 - Tampa / Temple Terrace
Zoning R-10
Rooms
Other Rooms Family Room, Formal Dining Room Separate, Formal Living Room Separate, Inside Utility
Interior
Heating Central, Electric
Cooling Central Air
Flooring Ceramic Tile, Laminate
Laundry In Kitchen, Inside, Laundry Closet
Exterior
Exterior Feature Storage
Parking Features Garage Door Opener
Garage Spaces 2.0
Fence Chain Link
Pool In Ground, Vinyl
Community Features Park, Playground, Tennis Court(s)
Utilities Available Public
View Trees/Woods
Roof Type Shingle
Building
Lot Description City Limits, Sidewalk
Story 1
Foundation Block
Sewer Public Sewer
Water Public
Structure Type Block,Stucco
New Construction false
Schools
Elementary Schools Lewis-Hb
Middle Schools Greco-Hb
High Schools King-Hb
Others
Acceptable Financing Cash, Conventional, FHA, VA Loan
Listing Terms Cash, Conventional, FHA, VA Loan
Special Listing Condition None
Read Less

© 2025 My Florida Regional MLS DBA Stellar MLS. All Rights Reserved.
GET MORE INFORMATION


