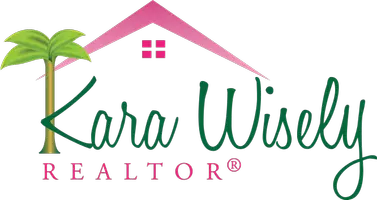1845 DELANEY AVE Orlando, FL 32806
UPDATED:
Key Details
Property Type Single Family Home
Sub Type Single Family Residence
Listing Status Active
Purchase Type For Sale
Square Footage 1,548 sqft
Price per Sqft $368
Subdivision Thomas Add
MLS Listing ID O6304154
Bedrooms 2
Full Baths 2
HOA Y/N No
Originating Board Stellar MLS
Year Built 1942
Annual Tax Amount $5,687
Lot Size 9,147 Sqft
Acres 0.21
Property Sub-Type Single Family Residence
Property Description
Walk or bike everywhere! Nestled in one of Orlando's most vibrant and walkable districts, this charming 2-bedroom, 2-bath home is ideal for professionals, creatives, and retirees seeking beauty, balance, and convenience. Just steps from ORMC, yoga studios, cafes, shops, and outdoor spaces, this downtown retreat also offers quick access to I-4 for when the city calls beyond your cozy sanctuary.
Built in 1942, this home blends solid craftsmanship with intentional design. Inside, original hardwood floors, rustic tile, a brick fireplace, and hand-picked light fixtures create a warm and timeless atmosphere. The calming color palette and modern updates-including a 16 SEER 2-stage A/C system, R30 insulation, and renovated kitchen and authentic bathrooms comfort without compromising character.
Beyond the two spacious bedrooms, you'll find a bonus room with a built-in library: perfect for a home office, reading lounge, or guest space. Whether you're working from home, entertaining, or simply recharging, the flexible layout adapts to your lifestyle.
Step outside to your brick-paved courtyard, framed by lush landscaping and connected to a detached 2-car garage. The roof was replaced in 2023. It's a peaceful, inspiring setting- ideal for morning coffee, evening wine, or creative afternoons.
Calm and convenient. Artistic and efficient. The perfect home for those who live with intention. Schedule your private tour today- this gem won't stay on the market for long.
Location
State FL
County Orange
Community Thomas Add
Area 32806 - Orlando/Delaney Park/Crystal Lake
Zoning R-1/T
Rooms
Other Rooms Den/Library/Office
Interior
Interior Features Built-in Features, Ceiling Fans(s), Eat-in Kitchen, Solid Surface Counters
Heating Central
Cooling Central Air
Flooring Ceramic Tile, Wood
Fireplaces Type Living Room, Wood Burning
Furnishings Unfurnished
Fireplace true
Appliance Convection Oven, Dishwasher, Disposal, Dryer, Electric Water Heater, Refrigerator, Washer
Laundry In Garage
Exterior
Exterior Feature Dog Run, Garden, Rain Gutters, Sidewalk
Garage Spaces 2.0
Fence Fenced, Vinyl
Community Features Street Lights
Utilities Available Cable Available, Cable Connected, Electricity Connected, Public, Sewer Available, Water Connected
Roof Type Shingle
Porch Patio, Rear Porch
Attached Garage false
Garage true
Private Pool No
Building
Lot Description Sidewalk, Paved
Entry Level One
Foundation Crawlspace
Lot Size Range 0 to less than 1/4
Sewer Public Sewer
Water Public
Architectural Style Elevated, Florida, Patio Home
Structure Type Block,Brick
New Construction false
Schools
Elementary Schools Blankner Elem
Middle Schools Blankner School (K-8)
High Schools Boone High
Others
Pets Allowed Yes
Senior Community No
Ownership Fee Simple
Acceptable Financing Cash, Conventional, FHA, VA Loan
Listing Terms Cash, Conventional, FHA, VA Loan
Special Listing Condition None
Virtual Tour https://my.matterport.com/show/?m=XGiJTJQgEEB&mls=1




