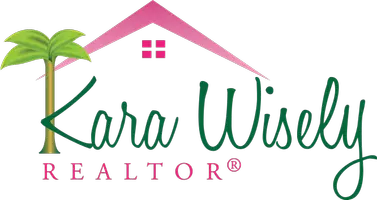12062 STONE CROSSING CIR Tampa, FL 33635
UPDATED:
Key Details
Property Type Single Family Home
Sub Type Single Family Residence
Listing Status Active
Purchase Type For Sale
Square Footage 2,100 sqft
Price per Sqft $283
Subdivision Countryway Prcl B Tr 2
MLS Listing ID TB8380064
Bedrooms 4
Full Baths 2
HOA Fees $648/ann
HOA Y/N Yes
Originating Board Stellar MLS
Annual Recurring Fee 648.0
Year Built 1988
Annual Tax Amount $8,542
Lot Size 8,276 Sqft
Acres 0.19
Property Sub-Type Single Family Residence
Property Description
As you step through the elegant DOUBLE DOORS, prepare to be captivated by a home that effortlessly blends comfort, style, and functionality. The spacious living area, adorned with FRESH PAINT (inside and out – 2025) and stunning CROWN MOULDING (2025), radiates warmth and sophistication.
Calling all chefs! The updated kitchen boasts an oversized granite COUNTERTOP and a cosy BREAKFAST NOOK, providing abundant space for cooking and entertaining your guests. When it's time to unwind, retreat to the luxurious master suite, featuring a SPA-LIKE BATHROOM remodelled throughout the home that offers elegance and privacy. And don't forget about the NEW STANDING SHOWER GUEST BATH(2025)!
Step outside and be amazed by the breathtaking POOL AREA, recently remodelled with stylish pavers that enhance the outdoor experience. The NEW VINYL FENCE ensures your backyard is a private oasis for relaxation and fun gatherings.
The house is meticulously maintained. This MOVE-IN-READY home is the perfect blend of luxury and comfort in an unbeatable location. Don't let this incredible opportunity slip away—SCHEDULE YOUR PRIVATE SHOWING TODAY and make this FOUNTAIN LAKE GEM your own!
Location
State FL
County Hillsborough
Community Countryway Prcl B Tr 2
Area 33635 - Tampa
Zoning PD
Rooms
Other Rooms Great Room, Inside Utility
Interior
Interior Features Ceiling Fans(s), Living Room/Dining Room Combo, Open Floorplan, Thermostat, Walk-In Closet(s)
Heating Central
Cooling Central Air
Flooring Tile
Fireplaces Type Family Room
Fireplace true
Appliance Dishwasher, Disposal
Laundry Laundry Room
Exterior
Exterior Feature Lighting, Sidewalk, Sliding Doors
Parking Features Garage Door Opener
Garage Spaces 2.0
Fence Vinyl
Pool In Ground, Lighting, Screen Enclosure
Utilities Available Electricity Connected, Public, Sewer Connected, Water Connected
Roof Type Shingle
Attached Garage true
Garage true
Private Pool Yes
Building
Lot Description Corner Lot
Entry Level One
Foundation Slab
Lot Size Range 0 to less than 1/4
Sewer Public Sewer
Water Public
Structure Type Block,Stucco
New Construction false
Schools
Elementary Schools Lowry-Hb
Middle Schools Farnell-Hb
High Schools Alonso-Hb
Others
Pets Allowed Yes
Senior Community No
Ownership Fee Simple
Monthly Total Fees $54
Acceptable Financing Cash, Conventional, FHA, VA Loan
Membership Fee Required Required
Listing Terms Cash, Conventional, FHA, VA Loan
Special Listing Condition None




