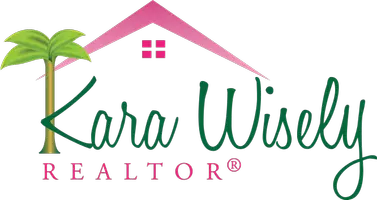4161 ROLLING SPRINGS DR Tampa, FL 33624
UPDATED:
Key Details
Property Type Single Family Home
Sub Type Single Family Residence
Listing Status Active
Purchase Type For Sale
Square Footage 3,030 sqft
Price per Sqft $245
Subdivision Carrollwood Spgs Unit 1
MLS Listing ID TB8372375
Bedrooms 5
Full Baths 3
HOA Fees $490/ann
HOA Y/N Yes
Originating Board Stellar MLS
Annual Recurring Fee 490.0
Year Built 1981
Annual Tax Amount $9,434
Lot Size 0.290 Acres
Acres 0.29
Lot Dimensions 87.62x145.4
Property Sub-Type Single Family Residence
Property Description
The kitchen is equipped with modern cabinetry, stainless steel appliances, and a cozy eat-in nook—ideal for morning coffee or casual meals. The primary suite offers a tranquil retreat with a walk-in closet and a luxurious en-suite bath showcasing granite finishes and travertine flooring. A secondary suite — perfect for guests or multigenerational living — includes its own upgraded bath and custom closet. Additional bedrooms and a beautifully updated bath are thoughtfully positioned in a separate wing for added privacy.
The custom-designed office is a standout, complete with built-ins, a window seat, and classic cabinetry. Enjoy movie nights or gatherings in the oversized media room, which opens to a brick paver patio and a lush, manicured backyard.
Notable upgrades include a brand new roof APR/25, granite countertops and travertine flooring in all bathrooms, and professionally cleaned tile throughout. The home also features double-glazed windows, Icynene insulation, a 4-zone Carrier Infinity A/C system, and a premium security system with perimeter cameras. A climate-controlled 10x22 storage room adds even more functionality.
This move-in-ready gem blends classic charm with modern upgrades in one of Carrollwood's most desirable neighborhoods. Ideally located in Carrollwood, just minutes from shopping, dining, top schools, and a short drive to the Tampa Airport, downtown Tampa and Gulf Coast beaches.
Location
State FL
County Hillsborough
Community Carrollwood Spgs Unit 1
Area 33624 - Tampa / Northdale
Zoning PD
Interior
Interior Features Built-in Features, Ceiling Fans(s), Eat-in Kitchen, High Ceilings, Open Floorplan, Solid Surface Counters, Stone Counters, Walk-In Closet(s)
Heating Central
Cooling Central Air, Zoned
Flooring Carpet, Ceramic Tile, Laminate, Travertine
Fireplaces Type Family Room
Fireplace true
Appliance Dishwasher, Microwave, Range, Refrigerator
Laundry Inside, Other
Exterior
Exterior Feature Sidewalk
Garage Spaces 2.0
Community Features Deed Restrictions
Utilities Available BB/HS Internet Available, Electricity Connected, Sewer Connected, Water Connected
Water Access Yes
Water Access Desc Limited Access,Pond
Roof Type Shingle
Attached Garage true
Garage true
Private Pool No
Building
Story 1
Entry Level One
Foundation Slab
Lot Size Range 1/4 to less than 1/2
Sewer Public Sewer
Water Public
Structure Type Block,Stucco
New Construction false
Schools
Elementary Schools Carrollwood K-8 School
Middle Schools Hill-Hb
High Schools Chamberlain-Hb
Others
Pets Allowed Yes
Senior Community No
Ownership Fee Simple
Monthly Total Fees $40
Acceptable Financing Cash, Conventional, VA Loan
Membership Fee Required Required
Listing Terms Cash, Conventional, VA Loan
Special Listing Condition None
Virtual Tour https://my.matterport.com/show/?m=aHDShgqiZ6e&brand=0&mls=1&




