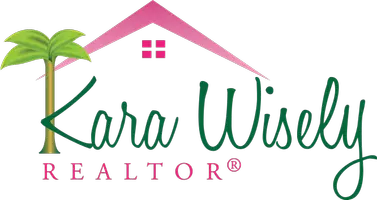5823 DORY WAY Tampa, FL 33615
OPEN HOUSE
Sat May 10, 11:00am - 1:00pm
Sat May 10, 1:00pm - 3:00pm
UPDATED:
Key Details
Property Type Single Family Home
Sub Type Single Family Residence
Listing Status Active
Purchase Type For Sale
Square Footage 2,266 sqft
Price per Sqft $387
Subdivision Bay Port Colony Ph Ii Un I
MLS Listing ID TB8382796
Bedrooms 4
Full Baths 2
HOA Fees $1,557/ann
HOA Y/N Yes
Originating Board Stellar MLS
Annual Recurring Fee 1557.4
Year Built 1981
Annual Tax Amount $5,166
Lot Size 10,890 Sqft
Acres 0.25
Lot Dimensions 90x120
Property Sub-Type Single Family Residence
Property Description
Location
State FL
County Hillsborough
Community Bay Port Colony Ph Ii Un I
Area 33615 - Tampa / Town And Country
Zoning PD
Interior
Interior Features Kitchen/Family Room Combo, Open Floorplan, Solid Wood Cabinets, Stone Counters, Vaulted Ceiling(s), Walk-In Closet(s)
Heating Central
Cooling Central Air
Flooring Tile
Fireplaces Type Gas
Fireplace true
Appliance Built-In Oven, Cooktop, Dishwasher, Disposal, Dryer, Gas Water Heater, Microwave, Refrigerator, Washer, Water Softener, Wine Refrigerator
Laundry Inside, Laundry Room
Exterior
Exterior Feature Sidewalk
Parking Features Driveway, Garage Faces Side
Garage Spaces 2.0
Pool Auto Cleaner, Gunite, Heated, Outside Bath Access, Screen Enclosure
Community Features Gated Community - No Guard, Tennis Court(s), Street Lights
Utilities Available BB/HS Internet Available, Electricity Connected, Propane, Sewer Connected, Water Connected
View Water
Roof Type Shingle
Porch Front Porch, Rear Porch
Attached Garage true
Garage true
Private Pool Yes
Building
Lot Description Corner Lot, City Limits, Landscaped, Sidewalk, Paved
Story 1
Entry Level One
Foundation Slab
Lot Size Range 1/4 to less than 1/2
Sewer Public Sewer
Water Public
Structure Type Block,Stucco
New Construction false
Others
Pets Allowed Yes
Senior Community No
Ownership Fee Simple
Monthly Total Fees $129
Acceptable Financing Cash, Conventional, VA Loan
Membership Fee Required Required
Listing Terms Cash, Conventional, VA Loan
Special Listing Condition None
Virtual Tour https://www.propertypanorama.com/instaview/stellar/TB8382796




