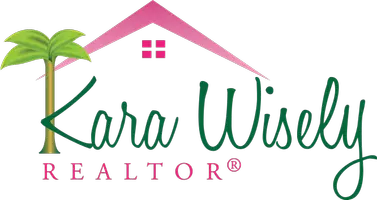2827 PARK MEADOW DR Apopka, FL 32703
OPEN HOUSE
Sat May 10, 1:00pm - 3:00pm
UPDATED:
Key Details
Property Type Single Family Home
Sub Type Single Family Residence
Listing Status Active
Purchase Type For Sale
Square Footage 3,394 sqft
Price per Sqft $170
Subdivision Magnolia Park Estates
MLS Listing ID O6307358
Bedrooms 5
Full Baths 3
HOA Fees $135/mo
HOA Y/N Yes
Originating Board Stellar MLS
Annual Recurring Fee 1620.0
Year Built 2009
Annual Tax Amount $4,163
Lot Size 9,583 Sqft
Acres 0.22
Lot Dimensions 52.69x120x105.38
Property Sub-Type Single Family Residence
Property Description
Location
State FL
County Orange
Community Magnolia Park Estates
Area 32703 - Apopka
Zoning MU-ES-GT
Rooms
Other Rooms Attic, Bonus Room, Breakfast Room Separate, Den/Library/Office, Family Room, Formal Living Room Separate, Great Room, Inside Utility, Interior In-Law Suite w/Private Entry, Media Room, Storage Rooms
Interior
Interior Features Ceiling Fans(s), Eat-in Kitchen, High Ceilings, Kitchen/Family Room Combo, Living Room/Dining Room Combo, Primary Bedroom Main Floor, Stone Counters, Thermostat, Tray Ceiling(s), Walk-In Closet(s)
Heating Central, Electric, Heat Pump
Cooling Central Air
Flooring Carpet, Tile
Furnishings Negotiable
Fireplace false
Appliance Built-In Oven, Cooktop, Dishwasher, Disposal, Electric Water Heater, Exhaust Fan, Freezer, Ice Maker, Microwave, Range, Refrigerator
Laundry Inside, Laundry Room
Exterior
Exterior Feature French Doors, Garden, Private Mailbox, Rain Gutters, Sidewalk, Sliding Doors, Sprinkler Metered
Parking Features Driveway, Garage Door Opener, Garage Faces Side, On Street
Garage Spaces 2.0
Community Features Gated Community - No Guard, Park, Playground, Sidewalks, Street Lights
Utilities Available BB/HS Internet Available, Cable Available, Electricity Available, Electricity Connected, Fire Hydrant, Natural Gas Available, Phone Available, Sewer Connected, Sprinkler Meter, Underground Utilities, Water Available, Water Connected
Amenities Available Basketball Court, Gated, Maintenance, Park, Playground, Recreation Facilities, Trail(s)
View Trees/Woods
Roof Type Shingle
Porch Covered, Rear Porch
Attached Garage true
Garage true
Private Pool No
Building
Lot Description Corner Lot, Landscaped, Sidewalk, Paved
Entry Level Two
Foundation Slab
Lot Size Range 0 to less than 1/4
Builder Name MI Homes
Sewer Public Sewer
Water Public
Architectural Style Craftsman, Traditional
Structure Type Stone,Stucco
New Construction false
Schools
Elementary Schools Wheatley Elem
Middle Schools Piedmont Lakes Middle
High Schools Ocoee High
Others
Pets Allowed Cats OK, Dogs OK
HOA Fee Include Maintenance Grounds,Private Road,Recreational Facilities
Senior Community No
Ownership Fee Simple
Monthly Total Fees $135
Membership Fee Required Required
Special Listing Condition None
Virtual Tour https://youtu.be/4bKoT7fOeSk




