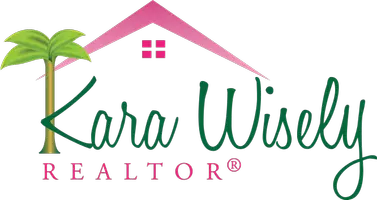15411 TAURUS CT Mascotte, FL 34753
UPDATED:
Key Details
Property Type Single Family Home
Sub Type Single Family Residence
Listing Status Active
Purchase Type For Sale
Square Footage 1,600 sqft
Price per Sqft $210
Subdivision Knight Lake Estates
MLS Listing ID O6311991
Bedrooms 3
Full Baths 2
HOA Fees $465/ann
HOA Y/N Yes
Annual Recurring Fee 465.0
Year Built 2018
Annual Tax Amount $4,925
Lot Size 9,147 Sqft
Acres 0.21
Property Sub-Type Single Family Residence
Source Stellar MLS
Property Description
The open kitchen overlooks the spacious great room and features granite countertops, white cabinetry, and a layout perfect for entertaining. The bright and open design flows seamlessly to the fully fenced backyard, where you can relax under the electric awning-covered patio and enjoy lake views and gentle breezes.
With no CDD fees, a low HOA, and a prime location close to everything, this is the perfect combination of tranquility, value, and convenience. Don't miss your opportunity to own a slice of paradise!
The refrigerator and freezer in the 2c garage, do not convey with sale.
Location
State FL
County Lake
Community Knight Lake Estates
Area 34753 - Mascotte
Rooms
Other Rooms Attic, Great Room, Inside Utility
Interior
Interior Features Ceiling Fans(s), Eat-in Kitchen, Living Room/Dining Room Combo, Open Floorplan, Primary Bedroom Main Floor, Solid Wood Cabinets, Split Bedroom, Stone Counters, Thermostat, Tray Ceiling(s), Walk-In Closet(s), Window Treatments
Heating Central, Electric
Cooling Central Air
Flooring Ceramic Tile, Luxury Vinyl
Fireplace false
Appliance Dishwasher, Disposal, Dryer, Electric Water Heater, Microwave, Range, Washer
Laundry Inside, Laundry Room
Exterior
Exterior Feature Sidewalk, Sliding Doors
Garage Spaces 2.0
Fence Fenced, Vinyl
Community Features Deed Restrictions, Park, Street Lights
Utilities Available BB/HS Internet Available, Cable Connected, Electricity Connected, Underground Utilities, Water Connected
View Water
Roof Type Shingle
Porch Front Porch, Patio, Rear Porch
Attached Garage true
Garage true
Private Pool No
Building
Lot Description Cul-De-Sac, In County, Level, Sidewalk, Paved
Story 1
Entry Level One
Foundation Slab
Lot Size Range 0 to less than 1/4
Sewer Septic Tank
Water Public
Architectural Style Contemporary, Ranch
Structure Type Block,Stucco
New Construction false
Others
Pets Allowed Yes
Senior Community No
Ownership Fee Simple
Monthly Total Fees $38
Acceptable Financing Cash, Conventional, FHA, USDA Loan, VA Loan
Membership Fee Required Required
Listing Terms Cash, Conventional, FHA, USDA Loan, VA Loan
Special Listing Condition None
Virtual Tour https://www.zillow.com/view-imx/f03e0ad5-67a5-4340-a0dd-88c2422bab2c?setAttribution=mls&wl=true&initialViewType=pano&utm_source=dashboard




