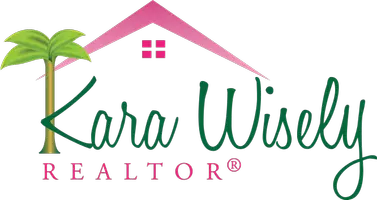397 MILFORD POINT DR Merritt Island, FL 32952
OPEN HOUSE
Sat Aug 09, 2:00am - 4:00pm
UPDATED:
Key Details
Property Type Single Family Home
Sub Type Single Family Residence
Listing Status Active
Purchase Type For Sale
Square Footage 5,615 sqft
Price per Sqft $258
Subdivision Milford Point Beach Sub
MLS Listing ID O6315070
Bedrooms 5
Full Baths 4
HOA Y/N No
Year Built 1989
Annual Tax Amount $11,586
Lot Size 0.300 Acres
Acres 0.3
Lot Dimensions 100x130
Property Sub-Type Single Family Residence
Source Stellar MLS
Property Description
Largest living square footage in the Area.
Inside, you'll find 4 bedrooms and a flex room downstairs, brand-new tile floors, new countertops, fully renovated bathrooms, and a modern kitchen with new stainless steel appliances. Upstairs you will find a massive primary bedroom that can be used as an entertainment/theatre room. Step outside to a newly built wooden deck overlooking the tranquil canal — complete with a private dock and direct ocean access with no fixed bridges.
Lowest price per square foot in the area.
Whether you're looking for a serene retreat or a bold redesign, this home is a blank canvas ready for your personal masterpiece. With canal views, boating opportunities, and endless potential, the possibilities are truly limitless. Perfect vacation home for large families or investment in Florida's Space Coast.
Don't miss this rare opportunity to own a waterfront gem in one of Merritt Island's most desirable locations.
Location
State FL
County Brevard
Community Milford Point Beach Sub
Area 32952 - Merritt Island
Zoning RU-1-11
Rooms
Other Rooms Den/Library/Office
Interior
Interior Features Ceiling Fans(s), Central Vaccum, Eat-in Kitchen, High Ceilings, Kitchen/Family Room Combo, Living Room/Dining Room Combo, Open Floorplan, Primary Bedroom Main Floor, PrimaryBedroom Upstairs, Solid Wood Cabinets, Split Bedroom, Walk-In Closet(s)
Heating Central, Electric, Zoned
Cooling Central Air
Flooring Ceramic Tile, Vinyl
Fireplaces Type Family Room, Primary Bedroom, Wood Burning
Fireplace true
Appliance Dishwasher, Disposal, Electric Water Heater, Microwave, Range, Range Hood, Refrigerator, Trash Compactor
Laundry Electric Dryer Hookup, Inside, Laundry Room, Upper Level, Washer Hookup
Exterior
Exterior Feature Balcony, Storage
Garage Spaces 2.0
Fence Masonry
Pool Heated, In Ground, Salt Water
Utilities Available Public
Waterfront Description Canal - Saltwater
View Y/N Yes
Water Access Yes
Water Access Desc Canal - Saltwater
View Water
Roof Type Shingle
Attached Garage true
Garage true
Private Pool Yes
Building
Story 2
Entry Level Two
Foundation Slab
Lot Size Range 1/4 to less than 1/2
Sewer Public Sewer
Water Public
Structure Type Stucco,Wood Siding
New Construction false
Schools
Middle Schools Thomas Jefferson Middle School
Others
Senior Community No
Ownership Fee Simple
Acceptable Financing Cash, Conventional, FHA, VA Loan
Listing Terms Cash, Conventional, FHA, VA Loan
Special Listing Condition None
Virtual Tour https://www.propertypanorama.com/instaview/stellar/O6315070




