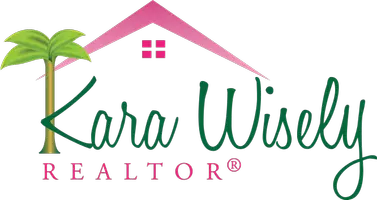4113 HEDGE MAPLE PL #4113 Winter Springs, FL 32708
UPDATED:
Key Details
Property Type Townhouse
Sub Type Townhouse
Listing Status Active
Purchase Type For Sale
Square Footage 1,330 sqft
Price per Sqft $221
Subdivision Heritage Commons
MLS Listing ID O6323262
Bedrooms 2
Full Baths 2
Half Baths 1
HOA Fees $345/mo
HOA Y/N Yes
Annual Recurring Fee 4140.0
Year Built 2010
Annual Tax Amount $3,769
Lot Size 1,306 Sqft
Acres 0.03
Property Sub-Type Townhouse
Source Stellar MLS
Property Description
Location
State FL
County Seminole
Community Heritage Commons
Area 32708 - Casselberrry/Winter Springs / Tuscawilla
Zoning PUD
Interior
Interior Features Ceiling Fans(s), Kitchen/Family Room Combo, PrimaryBedroom Upstairs, Solid Wood Cabinets, Stone Counters
Heating Central, Electric
Cooling Central Air
Flooring Ceramic Tile
Fireplace false
Appliance Dishwasher, Dryer, Microwave, Range, Refrigerator, Washer
Laundry Laundry Room, Upper Level
Exterior
Exterior Feature Lighting, Sidewalk, Sliding Doors, Storage
Garage Spaces 1.0
Community Features Gated Community - No Guard, Playground, Pool, Sidewalks, Street Lights
Utilities Available Cable Available, Electricity Connected, Sewer Connected
Roof Type Shingle
Attached Garage true
Garage true
Private Pool No
Building
Entry Level Two
Foundation Slab
Lot Size Range 0 to less than 1/4
Sewer Public Sewer
Water Public
Structure Type Block,Other,Stucco,Frame
New Construction false
Schools
Elementary Schools Red Bug Elementary
Middle Schools Tuskawilla Middle
High Schools Lake Howell High
Others
Pets Allowed Yes
HOA Fee Include Pool,Maintenance Structure,Recreational Facilities,Trash
Senior Community No
Ownership Fee Simple
Monthly Total Fees $345
Acceptable Financing Cash, Conventional, FHA, VA Loan
Membership Fee Required Required
Listing Terms Cash, Conventional, FHA, VA Loan
Special Listing Condition None
Virtual Tour https://www.propertypanorama.com/instaview/stellar/O6323262




