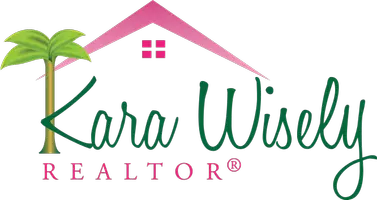1401 S MCCALL RD #201 Englewood, FL 34223
UPDATED:
Key Details
Property Type Condo
Sub Type Condominium
Listing Status Active
Purchase Type For Sale
Square Footage 1,093 sqft
Price per Sqft $320
Subdivision Lemon Bay Breezes Ph 02 Bldg B
MLS Listing ID D6143215
Bedrooms 2
Full Baths 2
Condo Fees $718
HOA Y/N No
Annual Recurring Fee 8616.0
Year Built 1991
Annual Tax Amount $4,855
Lot Size 1,306 Sqft
Acres 0.03
Property Sub-Type Condominium
Source Stellar MLS
Property Description
Location
State FL
County Charlotte
Community Lemon Bay Breezes Ph 02 Bldg B
Area 34223 - Englewood
Zoning RMF15
Interior
Interior Features Ceiling Fans(s), Open Floorplan, Stone Counters, Thermostat, Walk-In Closet(s), Window Treatments
Heating Central, Electric
Cooling Central Air
Flooring Ceramic Tile
Furnishings Furnished
Fireplace false
Appliance Dishwasher, Dryer, Microwave, Range, Range Hood, Refrigerator, Washer
Laundry None
Exterior
Exterior Feature Rain Gutters, Sliding Doors, Storage
Parking Features Assigned, Common, Basement
Community Features Buyer Approval Required, Community Mailbox, Deed Restrictions, Gated Community - Guard, Pool
Utilities Available BB/HS Internet Available, Cable Available, Electricity Connected, Phone Available, Public, Sewer Connected, Water Connected
Amenities Available Pool
Waterfront Description Creek
View Y/N Yes
Water Access Yes
Water Access Desc Bay/Harbor,Creek,Gulf/Ocean,Intracoastal Waterway
View Water
Roof Type Shingle
Porch Covered, Deck, Screened
Garage false
Private Pool No
Building
Story 3
Entry Level One
Foundation Block, Pillar/Post/Pier
Sewer Public Sewer
Water Public
Architectural Style Traditional
Structure Type Block,Stucco
New Construction false
Schools
Elementary Schools Englewood Elementary
Middle Schools L.A. Ainger Middle
High Schools Lemon Bay High
Others
Pets Allowed Cats OK, Yes
HOA Fee Include Common Area Taxes,Pool,Escrow Reserves Fund,Insurance,Maintenance Structure,Maintenance Grounds,Management,Recreational Facilities
Senior Community No
Pet Size Small (16-35 Lbs.)
Ownership Condominium
Monthly Total Fees $718
Acceptable Financing Cash, Conventional, FHA, VA Loan
Membership Fee Required Required
Listing Terms Cash, Conventional, FHA, VA Loan
Num of Pet 1
Special Listing Condition None
Virtual Tour https://zillow.com/view-imx/fb6591b7-4799-4b75-81c0-1b50fedffd32?initialViewType=pano&setAttribution=mls&utm_source=dashboard&wl=1




