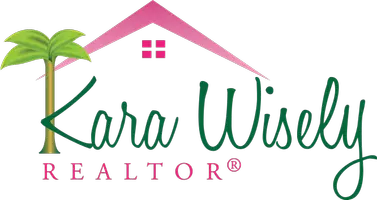2403 NW 47TH TER Gainesville, FL 32606
UPDATED:
Key Details
Property Type Single Family Home
Sub Type Single Family Residence
Listing Status Active
Purchase Type For Sale
Square Footage 1,272 sqft
Price per Sqft $227
MLS Listing ID GC532893
Bedrooms 3
Full Baths 2
HOA Y/N No
Year Built 1960
Annual Tax Amount $3,585
Lot Size 0.320 Acres
Acres 0.32
Property Sub-Type Single Family Residence
Source Stellar MLS
Property Description
Natural light floods the open-concept living space through expansive windows, highlighting original ceramic tile floors, freshly painted interior, exposed beams, and clean, timeless lines. The kitchen was renovated in 2022 and boasts granite countertops, sleek cabinetry, stainless steel appliances, and a spacious island—perfect for preparing recipes and entertaining.
Energy efficiency meets modern living with a fully-owned solar panel system installed in 2022, significantly reducing utility costs and your carbon footprint. Additional updates include all new windows 2018, new roof 2021, new HVAC 2022, new mini-split HVAC 2024, and refreshed bathrooms with designer finishes.
Enjoy Florida living at its finest in the lush, private backyard—ideal for outdoor gatherings, gardening, or simply relaxing in the shade of mature trees. Located minutes from the University of Florida, local parks, shops, and dining, this home offers both tranquility and convenience.
Don't miss this rare opportunity to own a move-in-ready modern classic with sustainable features in the heart of Gainesville.
Location
State FL
County Alachua
Area 32606 - Gainesville
Zoning R-1A
Interior
Interior Features Ceiling Fans(s), Thermostat
Heating Central
Cooling Central Air, Ductless
Flooring Ceramic Tile
Fireplace false
Appliance Dishwasher, Microwave, Range, Refrigerator
Laundry Laundry Room
Exterior
Exterior Feature Other, Storage
Parking Features Covered, Driveway
Fence Wood
Utilities Available Cable Connected, Electricity Connected, Natural Gas Connected, Public, Sewer Connected, Water Connected
Roof Type Shingle
Porch Front Porch, Patio
Garage false
Private Pool No
Building
Lot Description In County, Private
Story 1
Entry Level One
Foundation Slab
Lot Size Range 1/4 to less than 1/2
Sewer Public Sewer
Water None
Architectural Style Ranch
Structure Type Block
New Construction false
Others
Pets Allowed Yes
Senior Community No
Ownership Fee Simple
Acceptable Financing Cash, Conventional, FHA, VA Loan
Listing Terms Cash, Conventional, FHA, VA Loan
Special Listing Condition None
Virtual Tour https://www.propertypanorama.com/instaview/stellar/GC532893




