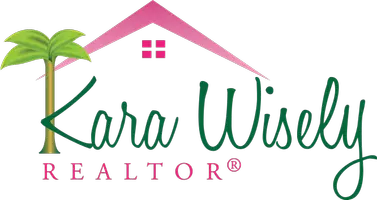541 CIRCLEWOOD DR #R9 Venice, FL 34293
UPDATED:
Key Details
Property Type Single Family Home
Sub Type Single Family Residence
Listing Status Active
Purchase Type For Sale
Square Footage 1,035 sqft
Price per Sqft $231
Subdivision Circle Woods Of Venice 1
MLS Listing ID N6139938
Bedrooms 2
Full Baths 2
Condo Fees $420
HOA Y/N No
Annual Recurring Fee 5040.0
Year Built 1971
Annual Tax Amount $1,295
Lot Size 3,484 Sqft
Acres 0.08
Property Sub-Type Single Family Residence
Source Stellar MLS
Property Description
Location
State FL
County Sarasota
Community Circle Woods Of Venice 1
Area 34293 - Venice
Zoning RSF3
Interior
Interior Features Ceiling Fans(s), Primary Bedroom Main Floor
Heating Electric, Heat Pump
Cooling Central Air
Flooring Carpet, Ceramic Tile, Vinyl
Fireplace false
Appliance Dishwasher, Dryer, Electric Water Heater, Microwave, Range, Refrigerator, Washer
Laundry Laundry Room
Exterior
Exterior Feature Lighting
Parking Features Covered, Driveway
Utilities Available Cable Available, Electricity Connected, Public, Water Connected
Roof Type Concrete,Tile
Porch Patio
Garage false
Private Pool No
Building
Story 1
Entry Level One
Foundation Slab
Lot Size Range 0 to less than 1/4
Sewer Public Sewer
Water Public
Structure Type Stucco
New Construction false
Others
Senior Community No
Ownership Fee Simple
Monthly Total Fees $420
Acceptable Financing Cash, Conventional, FHA, VA Loan
Listing Terms Cash, Conventional, FHA, VA Loan
Special Listing Condition None
Virtual Tour https://www.propertypanorama.com/instaview/stellar/N6139938




