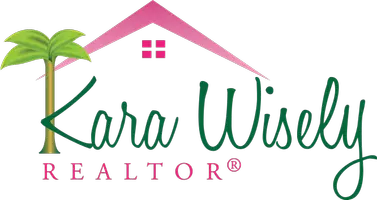13217 MAPLE ST Odessa, FL 33556
UPDATED:
Key Details
Property Type Single Family Home
Sub Type Single Family Residence
Listing Status Active
Purchase Type For Sale
Square Footage 1,788 sqft
Price per Sqft $265
Subdivision Keystone Park
MLS Listing ID TB8414700
Bedrooms 3
Full Baths 3
HOA Y/N No
Year Built 2000
Annual Tax Amount $3,782
Lot Size 0.460 Acres
Acres 0.46
Lot Dimensions 100x150
Property Sub-Type Single Family Residence
Source Stellar MLS
Property Description
Don't miss the opportunity to make this exquisite home yours. Schedule a showing today and experience all it has to offer!
Location
State FL
County Hillsborough
Community Keystone Park
Area 33556 - Odessa
Zoning ASC-1
Rooms
Other Rooms Bonus Room, Den/Library/Office
Interior
Interior Features Ceiling Fans(s), Eat-in Kitchen, High Ceilings, Kitchen/Family Room Combo, L Dining, Living Room/Dining Room Combo, Open Floorplan, Primary Bedroom Main Floor, Solid Surface Counters, Solid Wood Cabinets, Split Bedroom, Stone Counters, Thermostat, Vaulted Ceiling(s), Walk-In Closet(s), Window Treatments
Heating Central, Electric
Cooling Central Air
Flooring Carpet, Luxury Vinyl, Tile
Fireplace false
Appliance Cooktop, Dishwasher, Dryer, Electric Water Heater, Exhaust Fan, Freezer, Kitchen Reverse Osmosis System, Microwave, Range, Refrigerator, Washer, Water Filtration System, Water Softener
Laundry Inside, Laundry Closet
Exterior
Exterior Feature Private Mailbox
Parking Features Off Street, Oversized
Fence Board
Community Features Street Lights
Utilities Available BB/HS Internet Available, Electricity Connected
Roof Type Shingle
Porch Rear Porch
Garage false
Private Pool No
Building
Lot Description Cleared, In County, Level, Zoned for Horses
Story 1
Entry Level One
Foundation Slab
Lot Size Range 1/4 to less than 1/2
Sewer Septic Tank
Water Well
Architectural Style Custom, Traditional
Structure Type Vinyl Siding,Frame
New Construction false
Schools
Elementary Schools Hammond Elementary School
Middle Schools Sergeant Smith Middle-Hb
High Schools Steinbrenner High School
Others
Senior Community No
Ownership Fee Simple
Special Listing Condition None
Virtual Tour https://www.youtube.com/watch?v=d9Jlnd--C5U




