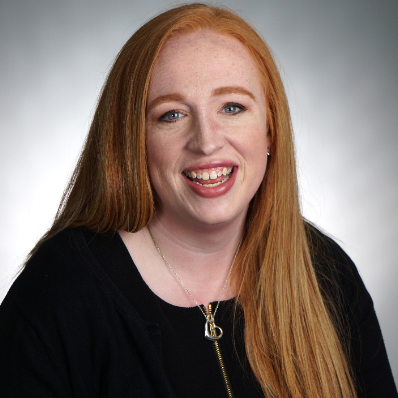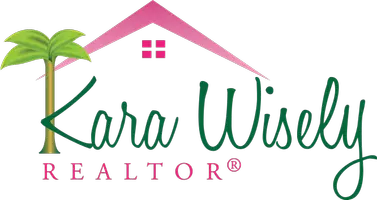100 OAKMONT LN #307 Belleair, FL 33756

UPDATED:
Key Details
Property Type Condo
Sub Type Condominium
Listing Status Active
Purchase Type For Sale
Square Footage 1,395 sqft
Price per Sqft $357
Subdivision Belleview Biltmore Villas Bayshore I
MLS Listing ID TB8425137
Bedrooms 2
Full Baths 2
HOA Fees $1,076/mo
HOA Y/N Yes
Annual Recurring Fee 12912.0
Year Built 1972
Annual Tax Amount $7,100
Lot Size 3.520 Acres
Acres 3.52
Property Sub-Type Condominium
Source Stellar MLS
Property Description
Location
State FL
County Pinellas
Community Belleview Biltmore Villas Bayshore I
Area 33756 - Clearwater/Belleair
Interior
Interior Features Living Room/Dining Room Combo, Open Floorplan, Stone Counters, Thermostat
Heating Central
Cooling Central Air
Flooring Carpet, Tile
Furnishings Unfurnished
Fireplace false
Appliance Dishwasher, Disposal, Dryer, Electric Water Heater, Microwave, Range, Range Hood, Washer, Wine Refrigerator
Laundry Electric Dryer Hookup, Inside, Laundry Closet, Washer Hookup
Exterior
Exterior Feature Balcony, Lighting, Outdoor Shower, Sidewalk, Sliding Doors, Storage
Parking Features Assigned, Covered, Ground Level, Guest, Portico
Pool Child Safety Fence, Gunite, Heated, In Ground, Lighting, Outside Bath Access
Community Features Clubhouse, Deed Restrictions, Gated Community - Guard, Golf, Pool, Sidewalks, Street Lights
Utilities Available BB/HS Internet Available, Cable Connected, Electricity Connected, Public, Sewer Connected, Sprinkler Meter, Underground Utilities, Water Connected
Amenities Available Cable TV, Clubhouse, Elevator(s), Gated, Lobby Key Required, Maintenance, Pool, Security
Waterfront Description Intracoastal Waterway
View Y/N Yes
View Trees/Woods, Water
Roof Type Built-Up
Porch Covered, Rear Porch
Garage false
Private Pool No
Building
Lot Description FloodZone, Landscaped, Near Golf Course, Near Marina, Sidewalk, Paved
Story 1
Entry Level One
Foundation Slab
Lot Size Range 2 to less than 5
Sewer Public Sewer
Water Public
Architectural Style Contemporary
Structure Type Concrete
New Construction false
Others
Pets Allowed No
HOA Fee Include Guard - 24 Hour,Cable TV,Common Area Taxes,Pool,Escrow Reserves Fund,Insurance,Internet,Maintenance Structure,Maintenance Grounds,Management,Recreational Facilities,Security,Sewer,Trash,Water
Senior Community No
Ownership Condominium
Monthly Total Fees $1, 076
Acceptable Financing Cash, Conventional
Membership Fee Required Required
Listing Terms Cash, Conventional
Special Listing Condition None
Virtual Tour https://vimeo.com/1115618348?share=copy

GET MORE INFORMATION




