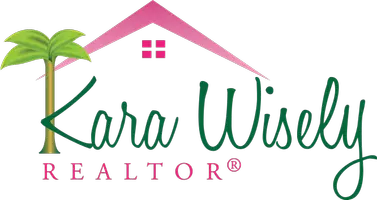1962 W TACOMA DR Citrus Springs, FL 34434

UPDATED:
Key Details
Property Type Single Family Home
Sub Type Single Family Residence
Listing Status Active
Purchase Type For Sale
Square Footage 1,529 sqft
Price per Sqft $178
Subdivision Citrus Spgs Unit 08
MLS Listing ID O6343759
Bedrooms 3
Full Baths 2
Construction Status Completed
HOA Y/N No
Year Built 2025
Annual Tax Amount $148
Lot Size 10,018 Sqft
Acres 0.23
Property Sub-Type Single Family Residence
Source Stellar MLS
Property Description
We present this beautiful, recently completed home in the heart of Citrus Springs—the perfect balance of comfort, style, and practicality. With a contemporary design and brand-new construction, this property offers everything the modern buyer desires.
There are three spacious bedrooms and two full bathrooms, in a smart layout that prioritizes well-being and functionality. The open floor plan harmoniously connects the living and dining spaces, creating an integrated environment filled with natural light through large sliding glass doors—ideal for daily gatherings and entertaining.
The gourmet kitchen is a true highlight, equipped with solid wood cabinets, stone countertops, and stainless steel appliances—ready for immediate use.
The master suite offers a true private retreat, with a spacious walk-in closet and elegant en suite bathroom. The other two bedrooms are also generously sized and feature built-in closets, ensuring organization and functionality.
The house also features a covered two-car garage and all the tranquility and security of a new construction, designed with attention to detail.
Located near excellent schools and with quick access to major roads, this residence offers the ideal balance between residential tranquility and urban convenience.
Don't miss this opportunity to live in one of the most valued areas of Citrus Springs. Schedule your private tour today!
Location
State FL
County Citrus
Community Citrus Spgs Unit 08
Area 34434 - Dunnellon/Citrus Springs
Zoning PDR
Interior
Interior Features Eat-in Kitchen, Kitchen/Family Room Combo, Living Room/Dining Room Combo, Open Floorplan, Primary Bedroom Main Floor, Solid Wood Cabinets, Stone Counters, Thermostat, Walk-In Closet(s)
Heating Central
Cooling Central Air
Flooring Vinyl
Furnishings Unfurnished
Fireplace false
Appliance Dishwasher, Microwave, Range, Refrigerator
Laundry Inside, Laundry Room
Exterior
Exterior Feature Garden, Lighting, Sidewalk, Sliding Doors
Parking Features Garage Door Opener
Garage Spaces 2.0
Utilities Available BB/HS Internet Available, Cable Available, Electricity Available, Sewer Available, Water Available
Roof Type Shingle
Porch Front Porch, Rear Porch
Attached Garage true
Garage true
Private Pool No
Building
Lot Description Sidewalk, Paved
Entry Level One
Foundation Slab
Lot Size Range 0 to less than 1/4
Builder Name DNE DEVELOPMENT LLC
Sewer Septic Tank
Water Public
Structure Type Block,Stucco
New Construction true
Construction Status Completed
Others
Pets Allowed Yes
Senior Community No
Ownership Fee Simple
Acceptable Financing Cash, Conventional, FHA, VA Loan
Listing Terms Cash, Conventional, FHA, VA Loan
Special Listing Condition None
Virtual Tour https://www.propertypanorama.com/instaview/stellar/O6343759

GET MORE INFORMATION




