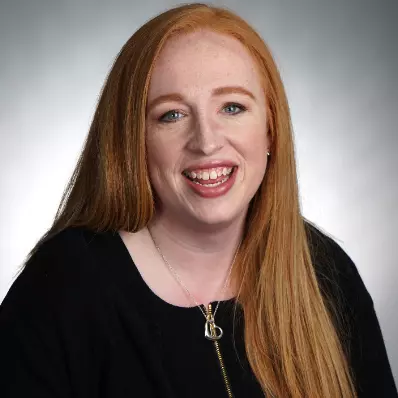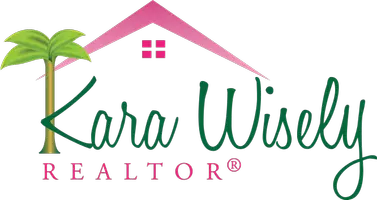Bought with
401 CLUSTERWOOD DR Yalaha, FL 34797

UPDATED:
Key Details
Property Type Townhouse
Sub Type Townhouse
Listing Status Pending
Purchase Type For Sale
Square Footage 1,497 sqft
Price per Sqft $173
Subdivision Waterwood Twnhs Sub
MLS Listing ID G5102971
Bedrooms 3
Full Baths 2
HOA Fees $849/qua
HOA Y/N Yes
Annual Recurring Fee 3396.0
Year Built 1984
Annual Tax Amount $2,366
Lot Size 3,920 Sqft
Acres 0.09
Lot Dimensions 40x100 approx
Property Sub-Type Townhouse
Source Stellar MLS
Property Description
Location
State FL
County Lake
Community Waterwood Twnhs Sub
Area 34797 - Yalaha
Zoning R-3
Rooms
Other Rooms Florida Room
Interior
Interior Features Ceiling Fans(s), Living Room/Dining Room Combo, Thermostat, Walk-In Closet(s)
Heating Central, Electric
Cooling Central Air
Flooring Ceramic Tile, Laminate
Fireplaces Type Living Room, Wood Burning
Fireplace true
Appliance Dishwasher, Electric Water Heater, Microwave, Range, Refrigerator
Laundry In Garage
Exterior
Exterior Feature Sliding Doors
Garage Spaces 2.0
Community Features Association Recreation - Owned, Clubhouse, Community Mailbox, Deed Restrictions, Golf Carts OK, Pool, Street Lights
Utilities Available BB/HS Internet Available, Electricity Connected, Sewer Connected, Water Connected
Amenities Available Clubhouse, Maintenance, Pool, Recreation Facilities, Storage
Water Access Yes
Water Access Desc Lake - Chain of Lakes
View Trees/Woods
Roof Type Tile
Porch Enclosed, Porch, Rear Porch
Attached Garage true
Garage true
Private Pool No
Building
Lot Description In County, Landscaped, Level, Paved, Private
Story 1
Entry Level One
Foundation Slab
Lot Size Range 0 to less than 1/4
Sewer Private Sewer
Water Public, Well
Architectural Style Mediterranean
Structure Type Stucco,Frame
New Construction false
Others
Pets Allowed Yes
HOA Fee Include Common Area Taxes,Pool,Escrow Reserves Fund,Maintenance,Private Road,Recreational Facilities,Sewer,Water
Senior Community No
Ownership Fee Simple
Monthly Total Fees $283
Membership Fee Required Required
Special Listing Condition None
Virtual Tour https://www.tourfactory.com/idxr3229063

GET MORE INFORMATION




