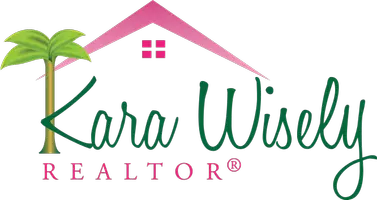Bought with
138 GROSVENOR LOOP Davenport, FL 33897

UPDATED:
Key Details
Property Type Single Family Home
Sub Type Single Family Residence
Listing Status Active
Purchase Type For Rent
Square Footage 1,920 sqft
Subdivision Villas Of Westridge Ph 5B
MLS Listing ID O6356133
Bedrooms 4
Full Baths 2
HOA Y/N No
Year Built 1999
Lot Size 4,356 Sqft
Acres 0.1
Lot Dimensions 50x100
Property Sub-Type Single Family Residence
Source Stellar MLS
Property Description
Step inside to discover a bright, open layout with two spacious living areas, perfect for entertaining or relaxing with family. The gourmet-inspired kitchen features modern appliances, generous counter space, and a convenient breakfast bar that seamlessly connects to the dining and family rooms. Oversized windows invite natural light throughout, enhancing the home's airy and elegant ambiance.
Retreat to your private screened-in pool area, complete with an in-ground pool and child safety fence, offering the perfect blend of relaxation and peace of mind. Whether enjoying a quiet morning swim or an evening gathering under the stars, this outdoor oasis makes every day feel like a vacation.
Enjoy the perks of resort-style living with access to The Manors at Westridge's exclusive amenities, including a community clubhouse, fitness center, pool, and leisure areas—all within a peaceful gated environment.
Conveniently located just minutes from US-27 and I-4, this home offers easy access to Walt Disney World, Champions Gate, Posner Park, and the best dining and shopping in the area.
Live in style and comfort—this luxury lease opportunity offers the best of Central Florida living with space, privacy, and an unmistakable touch of elegance.
Non-refundable application fee of $80 per person above the age of 18 years of age. One time admin fee of $295 for approved application.
Location
State FL
County Polk
Community Villas Of Westridge Ph 5B
Area 33897 - Davenport
Rooms
Other Rooms Family Room, Inside Utility
Interior
Interior Features Ceiling Fans(s), High Ceilings, Kitchen/Family Room Combo, Living Room/Dining Room Combo, Open Floorplan, Split Bedroom, Walk-In Closet(s), Window Treatments
Heating Central, Electric
Cooling Central Air
Flooring Ceramic Tile, Luxury Vinyl
Furnishings Unfurnished
Fireplace false
Appliance Dishwasher, Dryer, Microwave, Range, Range Hood, Refrigerator, Washer
Laundry Inside, Laundry Room
Exterior
Exterior Feature Sliding Doors
Parking Features Driveway
Garage Spaces 2.0
Pool In Ground, Screen Enclosure
Community Features Pool, Sidewalks
Utilities Available Cable Connected, Electricity Connected, Sewer Connected, Water Connected
Amenities Available Gated
View Garden, Trees/Woods
Porch Deck, Patio, Porch, Screened
Attached Garage true
Garage true
Private Pool Yes
Building
Lot Description Landscaped, Paved
Story 1
Entry Level One
Sewer Public Sewer
Water Public
New Construction false
Schools
Elementary Schools Citrus Ridge
Middle Schools Davenport School Of The Arts
High Schools Davenport High School
Others
Pets Allowed Cats OK, Dogs OK, Monthly Pet Fee, Pet Deposit
Senior Community No
Pet Size Medium (36-60 Lbs.)
Membership Fee Required None
Num of Pet 3
Virtual Tour https://youtu.be/6uOe9K0yfBw?si=oOV9X6rs_8hxW6bR

GET MORE INFORMATION




