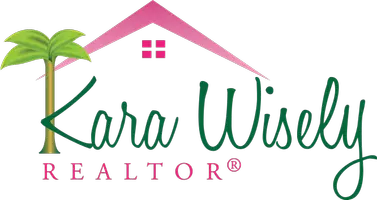Bought with
804 COLVILLE DR Kissimmee, FL 34759

UPDATED:
Key Details
Property Type Multi-Family
Sub Type Duplex
Listing Status Active
Purchase Type For Sale
Square Footage 1,288 sqft
Price per Sqft $411
Subdivision Poinciana Nbrhd 06 Village 07
MLS Listing ID O6355136
Construction Status Completed
HOA Fees $180/mo
HOA Y/N Yes
Annual Recurring Fee 2160.0
Year Built 2025
Annual Tax Amount $343
Lot Size 7,840 Sqft
Acres 0.18
Property Sub-Type Duplex
Source Stellar MLS
Property Description
This modern property features two spacious units, each with three bedrooms and two beautifully designed bathrooms, offering 1,288 square feet of elegant living space per unit. The exterior showcases contemporary architecture with sleek lines, modern finishes, and spacious driveways providing ample parking. Inside, the open-concept layout fills the home with natural light through large windows, while tile flooring throughout ensures style and easy maintenance. The kitchens are equipped with stainless steel appliances, large islands with double sinks, and plenty of cabinet and counter space, perfect for cooking and entertaining. Each unit includes three generously sized bedrooms with large windows, ceiling fans, and ample closet space, along with two full bathrooms featuring modern fixtures and elegant finishes. The covered patio areas offer the ideal outdoor space for dining, relaxation, or gatherings. This duplex combines modern amenities, comfort, and excellent investment potential—perfect for families or investors seeking a stylish, low-maintenance property with great rental income opportunities. Don't miss the chance to make this stunning duplex yours! Contact listing agent for more information our team today to schedule your private tour and discover why this property stands out as one of the best opportunities on the market!
Location
State FL
County Polk
Community Poinciana Nbrhd 06 Village 07
Area 34759 - Kissimmee / Poinciana
Interior
Interior Features Ceiling Fans(s), High Ceilings, Kitchen/Family Room Combo, Open Floorplan, Primary Bedroom Main Floor, Solid Surface Counters, Solid Wood Cabinets, Split Bedroom, Stone Counters, Thermostat, Tray Ceiling(s), Walk-In Closet(s), Window Treatments
Heating Other
Cooling Central Air
Furnishings Unfurnished
Fireplace false
Appliance Dishwasher, Disposal, Electric Water Heater, Ice Maker, Microwave, Range, Refrigerator
Laundry Inside, Laundry Room
Exterior
Exterior Feature Lighting, Sliding Doors
Community Features Fitness Center, Playground, Pool, Tennis Court(s)
Utilities Available BB/HS Internet Available, Cable Connected, Electricity Connected, Sewer Connected, Underground Utilities, Water Connected
Amenities Available Basketball Court, Fitness Center, Playground, Pool, Tennis Court(s)
View Trees/Woods
Roof Type Shingle
Porch Covered, Patio, Porch, Rear Porch
Garage false
Private Pool No
Building
Lot Description Level
Entry Level One
Foundation Slab
Lot Size Range 0 to less than 1/4
Sewer Public Sewer
Water Public
Structure Type Block
New Construction true
Construction Status Completed
Others
Pets Allowed Yes
Senior Community No
Ownership Fee Simple
Monthly Total Fees $180
Membership Fee Required Required
Special Listing Condition None
Virtual Tour https://www.propertypanorama.com/instaview/stellar/O6355136

GET MORE INFORMATION




