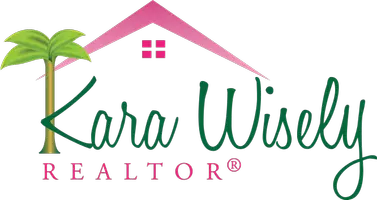Bought with
6193 ABACO DR Sarasota, FL 34238

UPDATED:
Key Details
Property Type Single Family Home
Sub Type Single Family Residence
Listing Status Active
Purchase Type For Sale
Square Footage 1,907 sqft
Price per Sqft $353
Subdivision Isles Of Sarasota
MLS Listing ID A4670302
Bedrooms 3
Full Baths 2
Construction Status Completed
HOA Fees $1,330/qua
HOA Y/N Yes
Annual Recurring Fee 5320.0
Year Built 2013
Annual Tax Amount $4,710
Lot Size 6,969 Sqft
Acres 0.16
Property Sub-Type Single Family Residence
Source Stellar MLS
Property Description
The designer kitchen embodies elegance with crisp white and gray cabinetry, sleek quartz surfaces, and a large island with seating. Stainless steel appliances, custom tile backsplash, and pendant lighting add a touch of modern flair. The dining nook has a high-end cabinet with pullouts. High 8-foot interior doors. Detailed crown molding adorns the high ceilings enhancing the home's airy, upscale feel. Luxury vinyl plank flooring throughout most of the home.
Relax and entertain effortlessly in the light-filled great room that opens to a private pool and screened lanai—your own backyard oasis.
The spacious primary suite features a walk-in closet with custom built-ins for optimal organization, including drawers, shelving, and hanging space. The newly remodeled master bathroom — a luxurious retreat designed for both comfort and style. This elegant space features an enlarged walk-in shower with frameless glass doors, accented by modern tile work and high-end fixtures while updated lighting, two separate vanities and mirrors add a touch of sophistication. Warm, neutral tones and carefully selected finishes tie the space together, creating a serene and inviting atmosphere. The guest bathroom has been remodeled as well. This amazing home features an oversized garage with additional storage space. An abundance of lush Florida landscaping surrounds the home. A preserve area to one side of the home offers additional privacy.
The Isles is a maintenance-free community. Socialize & make new friends in The Isles at the many community functions. There are 4 tennis courts, 2 pickle ball courts, 2 bocce courts, basketball court, tot-lot, state of the art fitness center and resort-style swimming pool for your enjoyment. The Isles is close to the world-renowned Siesta Key Beach, fine dining, doctors, golf courses, Legacy Trail and all the cultural venues downtown Sarasota has to provide. The Isles has an active pickleball and tennis community.
Location
State FL
County Sarasota
Community Isles Of Sarasota
Area 34238 - Sarasota/Sarasota Square
Zoning RSF2
Rooms
Other Rooms Den/Library/Office, Great Room, Inside Utility
Interior
Interior Features Ceiling Fans(s), Crown Molding, Eat-in Kitchen, High Ceilings, Open Floorplan, Primary Bedroom Main Floor, Stone Counters, Thermostat, Walk-In Closet(s), Window Treatments
Heating Central, Electric
Cooling Central Air
Flooring Carpet, Luxury Vinyl
Fireplace false
Appliance Dishwasher, Disposal, Dryer, Electric Water Heater, Microwave, Range, Refrigerator, Washer
Laundry Electric Dryer Hookup, Inside, Laundry Room, Washer Hookup
Exterior
Exterior Feature Lighting, Outdoor Shower, Rain Gutters, Shade Shutter(s), Sidewalk, Sliding Doors
Garage Spaces 2.0
Pool Gunite, Heated, In Ground, Lighting, Screen Enclosure
Community Features Street Lights
Utilities Available Cable Connected, Electricity Connected, Sewer Connected, Water Connected
Amenities Available Basketball Court, Cable TV, Clubhouse, Fence Restrictions, Fitness Center, Pickleball Court(s), Playground, Pool, Tennis Court(s)
Waterfront Description Pond
View Y/N Yes
Water Access Yes
Water Access Desc Pond
View Pool, Trees/Woods, Water
Roof Type Concrete,Tile
Porch Covered, Enclosed, Screened
Attached Garage true
Garage true
Private Pool Yes
Building
Lot Description Cul-De-Sac, In County, Landscaped, Level, Sidewalk, Paved
Entry Level One
Foundation Slab
Lot Size Range 0 to less than 1/4
Sewer Public Sewer
Water Public
Architectural Style Contemporary
Structure Type Block,Stucco
New Construction false
Construction Status Completed
Schools
Elementary Schools Laurel Nokomis Elementary
Middle Schools Sarasota Middle
High Schools Venice Senior High
Others
Pets Allowed Breed Restrictions, Cats OK, Dogs OK
HOA Fee Include Cable TV,Pool,Escrow Reserves Fund,Internet,Maintenance Grounds,Management,Recreational Facilities,Security,Trash
Senior Community No
Pet Size Extra Large (101+ Lbs.)
Ownership Fee Simple
Monthly Total Fees $443
Acceptable Financing Cash, Conventional
Membership Fee Required Required
Listing Terms Cash, Conventional
Num of Pet 10+
Special Listing Condition None
Virtual Tour https://portfolio.precision360photography.com/property/6193-abaco-dr

GET MORE INFORMATION




