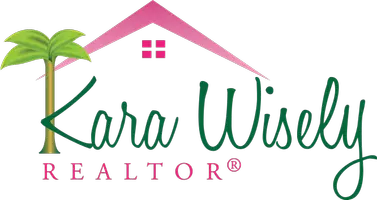Bought with
5000 GASPARILLA RD #304 Boca Grande, FL 33921

UPDATED:
Key Details
Property Type Condo
Sub Type Condominium
Listing Status Active
Purchase Type For Sale
Square Footage 900 sqft
Price per Sqft $1,555
Subdivision Dunes Chalet
MLS Listing ID D6144490
Bedrooms 1
Full Baths 2
Condo Fees $3,340
Construction Status Completed
HOA Y/N No
Annual Recurring Fee 20332.0
Year Built 1985
Annual Tax Amount $14,444
Lot Size 871 Sqft
Acres 0.02
Lot Dimensions 25x36
Property Sub-Type Condominium
Source Stellar MLS
Property Description
This stunning top-floor condominium offers an unparalleled retreat with sweeping Gulf views and convenient elevator access. The renovated kitchen features a breakfast bar, custom soft-close cabinetry, sleek white quartz countertops, and stainless appliances. The gulf front bedroom includes a walk-in closet with custom organization system. The spacious primary bathroom has been thoughtfully designed to offer double sinks and expansive countertop space.
Additional upgrades include modern lighting, luxury vinyl wide plank flooring, motorized Somfy fabric window shades, full size washer dryer and glass safety railings along the Gulf side to preserve unobstructed beach views. The residence is beautifully furnished and upgraded with impact-resistant windows and sliding doors, along with elegant crown molding throughout.
As a member of this beachfront gated community, enjoy access to exceptional amenities, including a recently renovated Gulf-front restaurant, tiki bar, three pools, eight Har-Tru tennis courts, pro shop, and fitness center.
Location
State FL
County Charlotte
Community Dunes Chalet
Area 33921 - Boca Grande (Po Box)
Zoning RMF5
Interior
Interior Features Ceiling Fans(s), Crown Molding, Living Room/Dining Room Combo, Primary Bedroom Main Floor, Solid Surface Counters, Stone Counters, Thermostat, Walk-In Closet(s), Window Treatments
Heating Central
Cooling Central Air
Flooring Luxury Vinyl, Tile
Furnishings Furnished
Fireplace false
Appliance Dishwasher, Disposal, Dryer, Electric Water Heater, Microwave, Range, Refrigerator, Washer
Laundry Inside
Exterior
Exterior Feature Sidewalk, Sliding Doors
Community Features Association Recreation - Owned, Clubhouse, Community Mailbox, Deed Restrictions, Dog Park, Fitness Center, Gated Community - Guard, Playground, Pool, Restaurant, Sidewalks, Tennis Court(s), Wheelchair Access
Utilities Available BB/HS Internet Available, Cable Connected, Electricity Connected, Public, Sewer Connected, Water Connected
Amenities Available Basketball Court, Clubhouse, Elevator(s), Fitness Center, Gated, Maintenance, Park, Playground, Pool, Security, Spa/Hot Tub, Tennis Court(s), Wheelchair Access
Waterfront Description Beach Front
View Y/N Yes
Water Access Yes
Water Access Desc Beach
View Water
Roof Type Membrane,Metal
Garage false
Private Pool No
Building
Lot Description CoastalConstruction Control Line, FloodZone, Landscaped, Paved, Private
Story 1
Entry Level One
Foundation Slab
Lot Size Range 0 to less than 1/4
Sewer Public Sewer
Water Public
Structure Type Block,Concrete,Stucco
New Construction false
Construction Status Completed
Schools
Elementary Schools The Island School
Middle Schools L.A. Ainger Middle
High Schools Lemon Bay High
Others
Pets Allowed Yes
HOA Fee Include Guard - 24 Hour,Cable TV,Pool,Electricity,Escrow Reserves Fund,Internet,Maintenance Structure,Maintenance Grounds,Maintenance,Pest Control,Private Road,Recreational Facilities,Security,Sewer,Trash,Water
Senior Community No
Pet Size Extra Large (101+ Lbs.)
Ownership Condominium
Monthly Total Fees $1, 694
Acceptable Financing Cash
Membership Fee Required Required
Listing Terms Cash
Num of Pet 10+
Special Listing Condition None
Virtual Tour https://www.propertypanorama.com/instaview/stellar/D6144490

GET MORE INFORMATION




