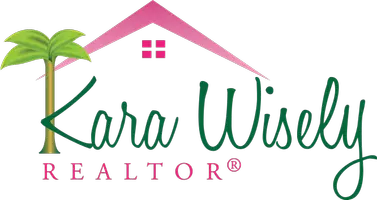Bought with
3437 WILTSHIRE DR Holiday, FL 34691

UPDATED:
Key Details
Property Type Single Family Home
Sub Type Single Family Residence
Listing Status Active
Purchase Type For Sale
Square Footage 988 sqft
Price per Sqft $217
Subdivision Beacon Square
MLS Listing ID TB8443918
Bedrooms 2
Full Baths 1
HOA Y/N No
Year Built 1969
Annual Tax Amount $2,183
Lot Size 5,227 Sqft
Acres 0.12
Lot Dimensions 60x87
Property Sub-Type Single Family Residence
Source Stellar MLS
Property Description
Every detail has been refreshed, offering comfort and style. Bonus room with closet that leads to the screened lanai and open-air patio that would be great for a BBQ!
Major updates include a water heater in 2025, interior and exterior paint completed in 2024 and 2025, and a new garage door in
2025. The kitchen was completely remodeled in 2025 with modern cabinetry, granite countertops, and stainless steel appliances.
The bathroom was also updated in 2025 with a new vanity, mirror, light fixture, and toilet. Seller had some of the interior plumbing
replaced as well.
The open floor plan provides great natural light and flow, complemented by tile and laminate vinyl flooring throughout—no carpet.
The freshly painted exterior enhances curb appeal, and the fenced backyard offers space for gardening, relaxing, or entertaining.
Additionally, the driveway, open-air patio, and screened lanai have been painted with concrete paint.
With no pool to maintain, flowering landscaping during season, and low ownership costs, this property is ideal for full-time living,
downsizing, or a seasonal retreat.
Location
State FL
County Pasco
Community Beacon Square
Area 34691 - Holiday/Tarpon Springs
Zoning R4
Rooms
Other Rooms Bonus Room
Interior
Interior Features Built-in Features, Ceiling Fans(s), Primary Bedroom Main Floor, Stone Counters, Window Treatments
Heating Central, Electric
Cooling Central Air
Flooring Tile, Vinyl
Furnishings Unfurnished
Fireplace false
Appliance Dishwasher, Range, Refrigerator
Laundry In Garage
Exterior
Exterior Feature Private Mailbox
Parking Features Driveway, Garage Door Opener, Ground Level
Garage Spaces 1.0
Fence Chain Link
Utilities Available Public
Roof Type Other,Shingle
Porch Enclosed, Front Porch, Rear Porch, Screened
Attached Garage true
Garage true
Private Pool No
Building
Lot Description Paved, Unincorporated
Story 1
Entry Level One
Foundation Slab
Lot Size Range 0 to less than 1/4
Sewer Public Sewer
Water Public
Structure Type Block,Other
New Construction false
Schools
Elementary Schools Gulf Trace Elementary
Middle Schools Paul R. Smith Middle-Po
High Schools Anclote High-Po
Others
Pets Allowed Yes
Senior Community No
Ownership Fee Simple
Acceptable Financing Cash, Conventional, FHA, VA Loan
Listing Terms Cash, Conventional, FHA, VA Loan
Special Listing Condition None
Virtual Tour https://my.matterport.com/show/?m=SqzYJkHZmBw

GET MORE INFORMATION




