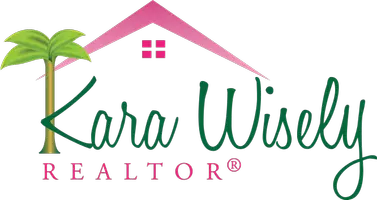Bought with
For more information regarding the value of a property, please contact us for a free consultation.
3610 CINNAMON FERN LOOP Clermont, FL 34714
Want to know what your home might be worth? Contact us for a FREE valuation!

Our team is ready to help you sell your home for the highest possible price ASAP
Key Details
Sold Price $245,000
Property Type Single Family Home
Sub Type Single Family Residence
Listing Status Sold
Purchase Type For Sale
Square Footage 1,571 sqft
Price per Sqft $155
Subdivision The Savannas
MLS Listing ID G5035478
Bedrooms 3
Full Baths 2
HOA Fees $42/ann
Year Built 1995
Annual Tax Amount $2,887
Lot Size 5,662 Sqft
Property Sub-Type Single Family Residence
Property Description
Welcome home to 3610 Cinnamon Fern Loop! After a long day, enjoy floating in your own private pool, hearing only the water
splashing while being surrounded by tropical palms and a privacy fence. The pool deck gives ample opportunity to host parties or just have dinner in an outdoor atmosphere and space to relax. Step inside this beautiful 3 bedroom, 2 full bath home and wonder around the dining and entertainment options that make decorating a breeze. Open and airy describes the feel of this property. The open floor plan also boasts new interior paint , as well as new porcelain tile plank flooring .This home also includes new exterior paint, a new roof,(October, 2020), new 3 ton 16 seer a/c,( October, 2020) and new landscaping. Located in The Savannas, which includes a community pool, sidewalks and a beautifully manicured entrance, this home may be just what you've been looking for. Schedule an appointment to see this lovely home today!
Location
State FL
County Lake
Community The Savannas
Area 34714 - Clermont
Zoning PUD
Rooms
Other Rooms Attic, Breakfast Room Separate, Family Room, Formal Dining Room Separate, Great Room, Inside Utility
Interior
Heating Electric
Cooling Central Air
Flooring Tile
Laundry Corridor Access, Inside
Exterior
Exterior Feature Irrigation System, Lighting, Sliding Doors
Parking Features Driveway, Off Street
Garage Spaces 2.0
Fence Wood
Pool Deck, Gunite, In Ground, Screen Enclosure, Tile
Community Features Deed Restrictions, Pool
Utilities Available BB/HS Internet Available, Cable Available, Electricity Available, Electricity Connected, Natural Gas Available, Natural Gas Connected, Phone Available, Sewer Connected, Water Available, Water Connected
Amenities Available Pool
View Pool
Roof Type Shingle
Building
Lot Description Level, Unincorporated
Story 1
Foundation Slab
Sewer Public Sewer
Water Public
Structure Type Block,Stucco
New Construction false
Others
Monthly Total Fees $42
Acceptable Financing Cash, Conventional, FHA, VA Loan
Listing Terms Cash, Conventional, FHA, VA Loan
Special Listing Condition None
Read Less

© 2025 My Florida Regional MLS DBA Stellar MLS. All Rights Reserved.
GET MORE INFORMATION


