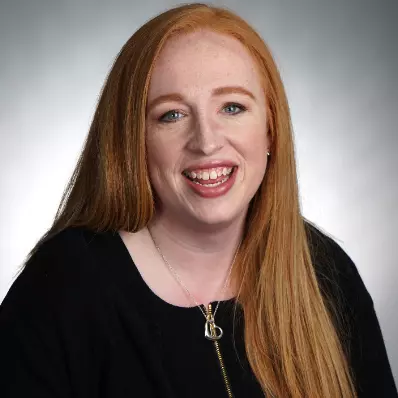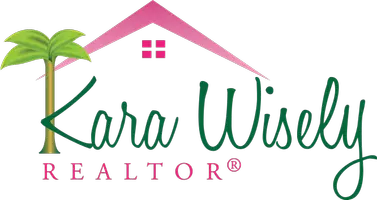For more information regarding the value of a property, please contact us for a free consultation.
17806 SE 86TH OAK LEAF TER The Villages, FL 32162
Want to know what your home might be worth? Contact us for a FREE valuation!

Our team is ready to help you sell your home for the highest possible price ASAP
Key Details
Sold Price $465,000
Property Type Single Family Home
Sub Type Single Family Residence
Listing Status Sold
Purchase Type For Sale
Square Footage 1,992 sqft
Price per Sqft $233
Subdivision The Villages
MLS Listing ID G5054801
Bedrooms 3
Full Baths 2
Year Built 2003
Annual Tax Amount $4,090
Lot Size 6,534 Sqft
Property Sub-Type Single Family Residence
Property Description
Village of Piedmont ~ NO BOND ~ EXTENDED MAGNOLIA (Also known as a Hibiscus) WITH EXTENDED GARAGE 26FT Deep X 19FT Wide ~ NO CARPET. No Homes Behind. Inside Laundry. Above Ground Spa. Plantation Shutters Throughout this Home. ROOF: 2021, Tankless GAS Water Heater! Walk up to this Beautiful Home and see the Love! Custom Painted Driveway and Walkway. Professionally Landscaped Planting Beds with Rock Mulch and a Stacked Stone Edging Planter. Covered Front Porch with Room for Sitting. Decorative Leaded Glass Door Entry with Side Light. Kitchen Boasts a Solar Tube and Granite Countertops. Cabinets and Pantry Cabinets have Pull-Out Shelves. Stainless Steel Appliances. Gas Stove with 4 Burners and Center Griddle Burner. Frigidaire Refrigerator with 2 Ice Makers! The Guest Area has a Den/Study (Bedroom2) (no closet) that has been extended 3 Ft. This Room with its Mounted TV makes a nice Getaway or Office Space. The Hall Bath has Granite Countertops and a Tub/Shower Combo. Bedroom 3 has a Closet & Ceiling Fan! The Owner's Suite Has 10Ft Ceilings and a Slider to the Outdoor Area by the Spa. The Owner's Bath area has Two Walk-in Closets, a Linen Closet and Jetta Stone Countertops on the “L” Shaped Dual Vanity Area with Make-Up Area, a Jetta Stone Step-Down Shower with Bench and Shelves. This Welcoming Open Floorplan With 10 Ft Ceilings is great for entertaining!! A 12 Ft Slider Opens to 6 Ft with access to the Breathtaking Outdoor Area, Partially Covered Area, Complete with 4 Person Spa, Birdcage and a Spot for a TV, with NO HOMES BEHIND. Own a bigger Car? No Problem – The Garage is Extended -26FT Deep X 19FT Wide !! All Mounted TV's Convey with this Home. Make this Home a MUST SEE! **Buyer to verify all information and measurements.** Room Feature: Linen Closet In Bath (Primary Bathroom).
Location
State FL
County Marion
Community The Villages
Area 32162 - Lady Lake/The Villages
Zoning PUD
Interior
Heating Central, Natural Gas
Cooling Central Air
Flooring Laminate, Tile, Vinyl
Laundry Inside
Exterior
Exterior Feature Irrigation System, Rain Gutters, Sliding Doors
Parking Features Oversized
Garage Spaces 2.0
Community Features Deed Restrictions, Golf Carts OK, Golf, Park, Pool, Special Community Restrictions, Tennis Courts
Utilities Available Cable Connected, Electricity Connected, Natural Gas Connected, Public, Sewer Connected, Street Lights, Underground Utilities, Water Connected
Amenities Available Basketball Court, Golf Course, Optional Additional Fees, Park, Pickleball Court(s), Playground, Pool, Recreation Facilities, Shuffleboard Court, Tennis Court(s), Trail(s), Vehicle Restrictions
Roof Type Shingle
Building
Story 1
Foundation Slab
Sewer Public Sewer
Water Public
Structure Type Vinyl Siding
New Construction false
Others
Monthly Total Fees $179
Acceptable Financing Cash, Conventional, FHA, VA Loan
Listing Terms Cash, Conventional, FHA, VA Loan
Special Listing Condition None
Read Less

© 2025 My Florida Regional MLS DBA Stellar MLS. All Rights Reserved.
Bought with BHHS FLORIDA REALTY

