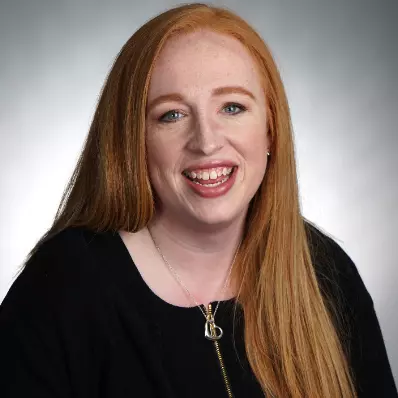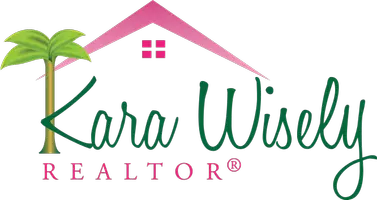For more information regarding the value of a property, please contact us for a free consultation.
612 ADDISON DR NE St Petersburg, FL 33716
Want to know what your home might be worth? Contact us for a FREE valuation!

Our team is ready to help you sell your home for the highest possible price ASAP
Key Details
Sold Price $750,000
Property Type Single Family Home
Sub Type Single Family Residence
Listing Status Sold
Purchase Type For Sale
Square Footage 2,754 sqft
Price per Sqft $272
Subdivision Brighton Bay
MLS Listing ID TB8356438
Bedrooms 4
Full Baths 3
HOA Fees $49/ann
Year Built 2000
Annual Tax Amount $7,579
Lot Size 10,890 Sqft
Property Sub-Type Single Family Residence
Property Description
One or more photo(s) has been virtually staged. This property is the 4 bed, 3 bath, pool home you have been waiting for, in the lovely neighborhood of Sterling Manor at Brighton Bay. This one story, block construction home with 2 car garage backs up to a serene conservation area allowing privacy with no neighbors in the back. Step inside the double entry front doors into an open floor plan with 2,754 sq ft of living space, featuring high ceilings and plenty of natural light. The kitchen was updated to include wood cabinets, granite countertops, decorative backsplash, newer appliances, and a walk in pantry. The kitchen overlooks a large family/gathering room with space for eating casual meals and entertaining with friends and family, while a separate dining room allows space for formal dining.The living room features French doors to the enclosed lanai and pool. The refinished salt water pool is solar heated. The home also features a separate home office and indoor laundry room where both provide shelving and storage. The fourth bedroom can be used as in-law suite as it has its own bath and private entrance, or for use as the pool bath. The primary suite was recently renovated to include LVP flooring and features an extra large walk in closet with built in storage. The primary bath includes a new soaking tub and glass enclosed shower. A vanity with dual sinks and granite countertop completes the elegance and versatility. Many newer impact windows and sliding doors add to peace of mind and comfort. This home features a split floor plan with the two additional bedrooms allowing extra room and privacy for guests. Plantation shutters, recessed lighting, lighting fixtures and crown molding add to the elegant interior. The community features include a community pool, tennis, basketball, volleyball, Pickleball courts, and a playground. A convenient location tucked away from it all with plenty of outdoor activities for an active lifestyle.
A short drive to downtown St. Petersburg, TIA, PIE and 1 traffic light to Amalie Arena. Roof (2019), exterior paint (2023). Several impact windows and slider doors (2024); A/C units (2021, 2022), garage door & opener (2024); newer appliances. This home was not impacted by the recent storms.
Location
State FL
County Pinellas
Community Brighton Bay
Area 33716 - St Pete
Interior
Heating Central
Cooling Central Air
Flooring Carpet, Ceramic Tile, Luxury Vinyl, Wood
Laundry Electric Dryer Hookup, Inside, Laundry Room, Washer Hookup
Exterior
Exterior Feature French Doors, Lighting, Sliding Doors
Parking Features Garage Door Opener
Garage Spaces 2.0
Pool Child Safety Fence, Gunite, Heated, In Ground, Salt Water, Screen Enclosure, Solar Heat
Community Features Deed Restrictions, Playground, Pool, Street Lights
Utilities Available Cable Connected, Electricity Connected, Sprinkler Recycled
Roof Type Shingle
Building
Story 1
Foundation Slab
Sewer Public Sewer
Water Public
Structure Type Block,Stucco
New Construction false
Schools
Elementary Schools Sawgrass Lake Elementary-Pn
Middle Schools Fitzgerald Middle-Pn
High Schools Pinellas Park High-Pn
Others
Monthly Total Fees $94
Acceptable Financing Cash, Conventional
Listing Terms Cash, Conventional
Special Listing Condition None
Read Less

© 2025 My Florida Regional MLS DBA Stellar MLS. All Rights Reserved.
Bought with BHHS FLORIDA PROPERTIES GROUP

