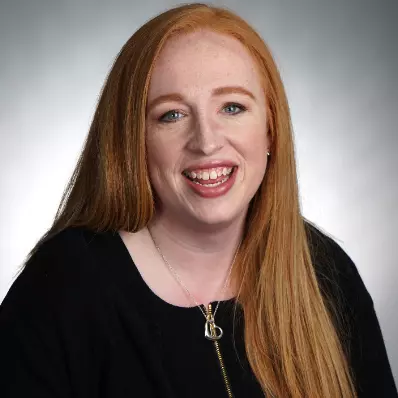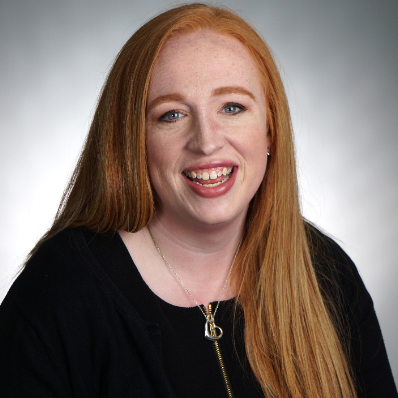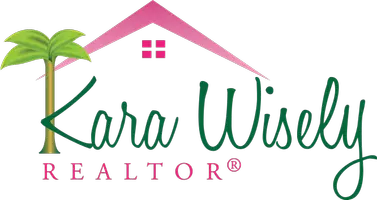Bought with STELLAR NON-MEMBER OFFICE
For more information regarding the value of a property, please contact us for a free consultation.
8 FALMOUTH DR Palm Coast, FL 32137
Want to know what your home might be worth? Contact us for a FREE valuation!

Our team is ready to help you sell your home for the highest possible price ASAP
Key Details
Sold Price $355,000
Property Type Single Family Home
Sub Type Single Family Residence
Listing Status Sold
Purchase Type For Sale
Square Footage 1,836 sqft
Price per Sqft $193
Subdivision Reverie At Palm Coast
MLS Listing ID G5094451
Bedrooms 3
Full Baths 2
HOA Fees $227/mo
Year Built 2025
Annual Tax Amount $3,344
Lot Size 7,840 Sqft
Property Sub-Type Single Family Residence
Property Description
Casper Floor Plan - Reverie at Palm Coast Welcome to the Casper, a thoughtfully designed home in the vibrant Reverie at Palm Coast, an active adult community that offers unparalleled amenities and lifestyle opportunities. This spacious floor plan features: 2 Bedrooms 2 Bathrooms A versatile Flex Room, perfect for a home office or hobby space An open-concept Great Room, seamlessly flowing into the modern Kitchen and cozy Café A tranquil Owner's Suite with a spa-inspired bath and a generous walk-in closet A covered Lanai, ideal for enjoying Florida's sunny days Additional conveniences include a 2-car garage, a dedicated Laundry Room, and ample storage spaces throughout. Reverie at Palm Coast Amenities This gated, no-guard community is designed for active adults and offers: A state-of-the-art Clubhouse Scenic Walking Trails A relaxing Pool A Fitness Center A Dog Park Golf Carts are OK
Location
State FL
County Flagler
Community Reverie At Palm Coast
Area 32137 - Palm Coast
Zoning PUD
Interior
Heating Central, Electric
Cooling Central Air
Flooring Carpet, Ceramic Tile
Laundry Laundry Room
Exterior
Exterior Feature Lighting
Parking Features Garage Door Opener
Garage Spaces 2.0
Community Features Clubhouse, Community Mailbox, Deed Restrictions, Dog Park, Fitness Center, Pool, Sidewalks, Tennis Court(s)
Utilities Available Cable Available, Public, Sewer Connected, Underground Utilities, Water Available
Amenities Available Clubhouse, Fence Restrictions, Pickleball Court(s), Pool, Recreation Facilities, Spa/Hot Tub, Tennis Court(s)
Roof Type Shingle
Building
Lot Description Cleared
Foundation Slab
Builder Name Dream Finders Homes
Sewer Public Sewer
Water Public
Structure Type Cement Siding,Frame
New Construction true
Others
Monthly Total Fees $227
Acceptable Financing Cash, Conventional, FHA, VA Loan
Listing Terms Cash, Conventional, FHA, VA Loan
Special Listing Condition None
Read Less

© 2025 My Florida Regional MLS DBA Stellar MLS. All Rights Reserved.
GET MORE INFORMATION


